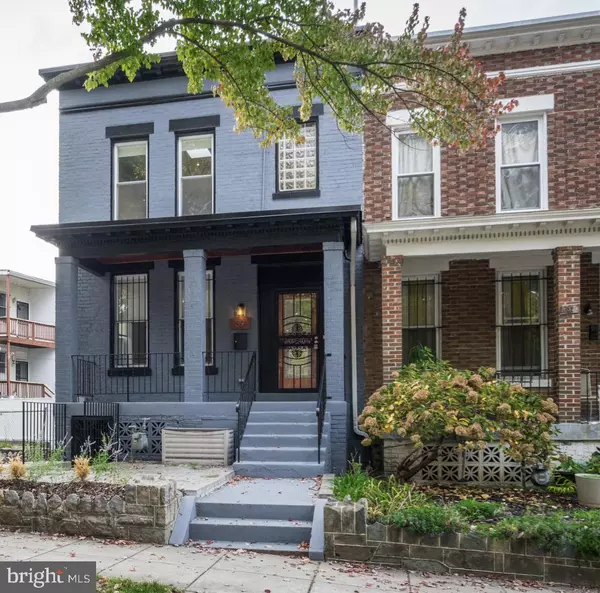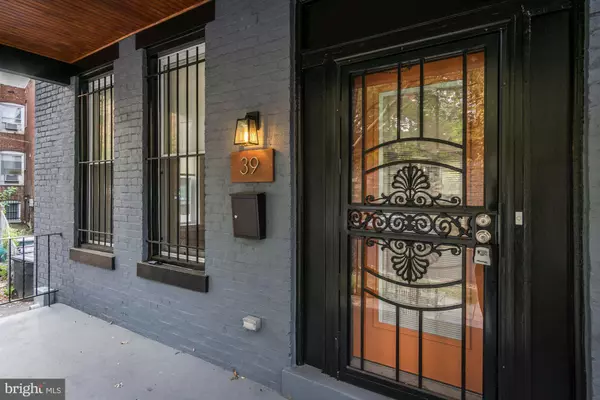For more information regarding the value of a property, please contact us for a free consultation.
39 V ST NE Washington, DC 20002
Want to know what your home might be worth? Contact us for a FREE valuation!

Our team is ready to help you sell your home for the highest possible price ASAP
Key Details
Sold Price $750,000
Property Type Townhouse
Sub Type Interior Row/Townhouse
Listing Status Sold
Purchase Type For Sale
Square Footage 1,920 sqft
Price per Sqft $390
Subdivision Eckington
MLS Listing ID DCDC448382
Sold Date 12/31/19
Style Traditional
Bedrooms 3
Full Baths 3
Half Baths 1
HOA Y/N N
Abv Grd Liv Area 1,280
Originating Board BRIGHT
Year Built 1910
Annual Tax Amount $5,386
Tax Year 2019
Lot Size 728 Sqft
Acres 0.02
Property Description
Charming end unit row home conveniently located between the Fl Ave/ U Street corridor and Rhode Island Metro/ Shops. Quiet Street w/ no neighbors on the other side, steps away from Rhode Island Ave and N. Capital. Rhode Island Ave. Metro is 0.7 miles away. Recent upgrades include updated bath fixtures, fresh paint - interior and exterior, & handsome stained cedar wood ceiling on the front porch. Seller has full engineering and structural documents and a pre-inspection completed w/in the last year. Large sky lights on the upper level fill the bedrooms and hall with abundant natural light, and the exposed brick wall on the main level provides a classic, unique feature. You find that wine fridges are provided in both the main kitchen and lower level in-law/au-pair suite with a wet bar. The in-law suite also has both, front and rear private entrances. Upper level full bath has a whirlpool hot tub and master bath is equipped with a luxurious steam sauna. Welcome Home!
Location
State DC
County Washington
Zoning RF-1
Rooms
Other Rooms Living Room, Primary Bedroom, Kitchen, Basement, In-Law/auPair/Suite, Bathroom 1, Bathroom 2, Half Bath
Basement Front Entrance, Fully Finished, Heated, Improved, Outside Entrance, Rear Entrance
Interior
Interior Features Primary Bath(s), Pantry, Recessed Lighting, Sauna, Skylight(s), Soaking Tub, Stall Shower, Tub Shower, Wet/Dry Bar, WhirlPool/HotTub, Window Treatments, Wine Storage, Wood Floors
Heating Baseboard - Electric, Central
Cooling Central A/C
Fireplaces Number 1
Fireplaces Type Fireplace - Glass Doors, Gas/Propane
Equipment Built-In Microwave, Dishwasher, Disposal, Dryer - Front Loading, Dual Flush Toilets, Icemaker, Oven/Range - Gas, Refrigerator, Stainless Steel Appliances, Washer - Front Loading, Washer/Dryer Stacked
Furnishings No
Fireplace Y
Appliance Built-In Microwave, Dishwasher, Disposal, Dryer - Front Loading, Dual Flush Toilets, Icemaker, Oven/Range - Gas, Refrigerator, Stainless Steel Appliances, Washer - Front Loading, Washer/Dryer Stacked
Heat Source Natural Gas
Laundry Dryer In Unit, Has Laundry, Upper Floor, Washer In Unit
Exterior
Exterior Feature Porch(es), Patio(s)
Water Access N
Accessibility 2+ Access Exits
Porch Porch(es), Patio(s)
Garage N
Building
Lot Description Landscaping
Story 3+
Sewer Public Septic, Public Sewer
Water Public
Architectural Style Traditional
Level or Stories 3+
Additional Building Above Grade, Below Grade
New Construction N
Schools
School District District Of Columbia Public Schools
Others
Senior Community No
Tax ID 3508//0068
Ownership Fee Simple
SqFt Source Assessor
Horse Property N
Special Listing Condition Standard
Read Less

Bought with Richard Michael Morrison • Redfin Corp



