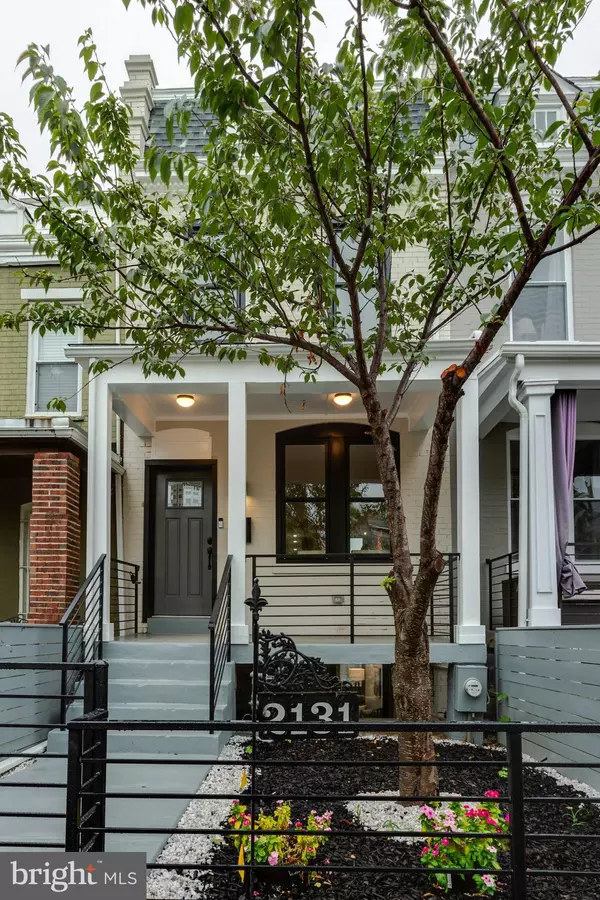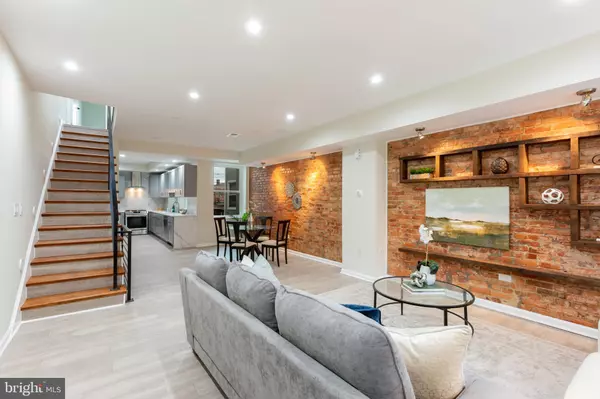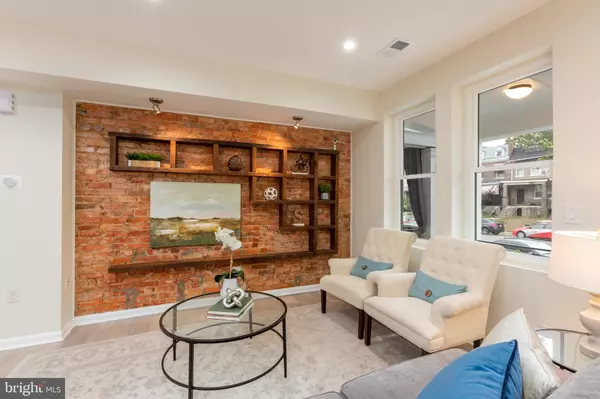For more information regarding the value of a property, please contact us for a free consultation.
2131 4TH ST NE Washington, DC 20002
Want to know what your home might be worth? Contact us for a FREE valuation!

Our team is ready to help you sell your home for the highest possible price ASAP
Key Details
Sold Price $829,000
Property Type Townhouse
Sub Type Interior Row/Townhouse
Listing Status Sold
Purchase Type For Sale
Square Footage 2,400 sqft
Price per Sqft $345
Subdivision Eckington
MLS Listing ID DCDC446166
Sold Date 12/30/19
Style Federal
Bedrooms 4
Full Baths 3
Half Baths 1
HOA Y/N N
Abv Grd Liv Area 1,600
Originating Board BRIGHT
Year Built 1915
Annual Tax Amount $3,982
Tax Year 2019
Lot Size 1,584 Sqft
Acres 0.04
Property Description
PRICED IMPROVED FOR A QUICK SALE: Total renovation of this spacious well-lit home in Eckington only two blocks from the Rhode Island Metro and Washington Metropolitan Trail.This three level 4 bedroom 3 and one half bath home was constructed with great attention to details. All three levels have an abundant number of windows to allow for light throughout the whole home. Sealed exposed brick on the first and second levels, lower level floor dropped for greater ceiling height. Ask about options for lower level.Some of the many features included are:Top of the line Samsung smart appliances in the kitchen, Nest to control lighting, temperature and more remotely, All LED lighting, World high efficiency windows throughout that come with a lifetime warranty, Natural brand high end engineered wood flooring (will not scratch), Skylights, Master suite includes many customer features, Solid wood doors throughout the home, Custom shelving in living room made of reclaimed wood from the home, Ring installed,Heavy duty garage door with remote for access, 4000 PSI flexible concrete in driveway, R-19 insulation in the walls and R-49 for the roof,Deck
Location
State DC
County Washington
Zoning R 3
Rooms
Other Rooms Living Room, Dining Room, Primary Bedroom, Bedroom 2, Bedroom 3, Bedroom 4, Kitchen, Family Room, Bathroom 2, Bathroom 3, Primary Bathroom, Half Bath
Basement Daylight, Full, Rear Entrance, Fully Finished, Sump Pump, Walkout Level
Interior
Interior Features Floor Plan - Open, Kitchen - Gourmet, Primary Bath(s), Skylight(s), Wood Floors, Ceiling Fan(s), Formal/Separate Dining Room
Hot Water Electric
Heating Forced Air
Cooling Central A/C
Flooring Wood
Equipment Built-In Microwave, Dishwasher, Disposal, Dryer, Exhaust Fan, Icemaker, Oven/Range - Gas, Washer, ENERGY STAR Refrigerator, Range Hood
Fireplace N
Window Features Skylights
Appliance Built-In Microwave, Dishwasher, Disposal, Dryer, Exhaust Fan, Icemaker, Oven/Range - Gas, Washer, ENERGY STAR Refrigerator, Range Hood
Heat Source Electric
Laundry Upper Floor
Exterior
Garage Spaces 1.0
Parking On Site 1
Water Access N
Accessibility Level Entry - Main
Total Parking Spaces 1
Garage N
Building
Story 3+
Sewer Public Sewer
Water Public
Architectural Style Federal
Level or Stories 3+
Additional Building Above Grade, Below Grade
New Construction Y
Schools
School District District Of Columbia Public Schools
Others
Senior Community No
Tax ID 3621//0040
Ownership Fee Simple
SqFt Source Assessor
Acceptable Financing Cash, Conventional, FHA, VA
Horse Property N
Listing Terms Cash, Conventional, FHA, VA
Financing Cash,Conventional,FHA,VA
Special Listing Condition Standard
Read Less

Bought with Non Member • Non Subscribing Office



