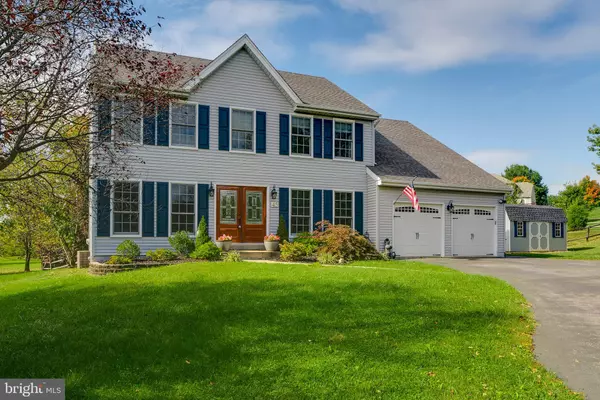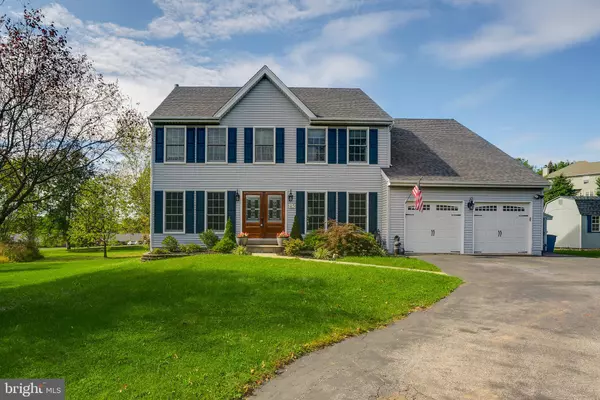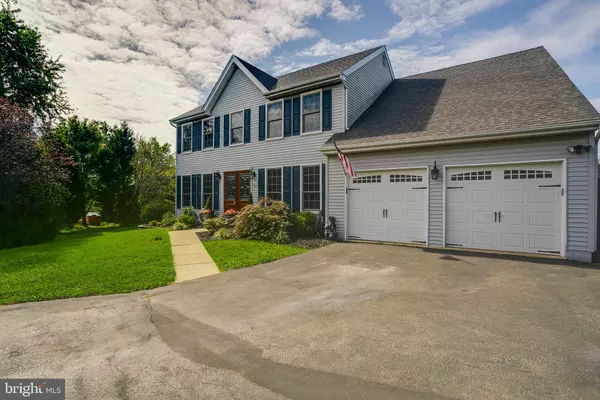For more information regarding the value of a property, please contact us for a free consultation.
45 PIN OAK DR Phoenixville, PA 19460
Want to know what your home might be worth? Contact us for a FREE valuation!

Our team is ready to help you sell your home for the highest possible price ASAP
Key Details
Sold Price $477,000
Property Type Single Family Home
Sub Type Detached
Listing Status Sold
Purchase Type For Sale
Square Footage 3,500 sqft
Price per Sqft $136
Subdivision None Available
MLS Listing ID PAMC628130
Sold Date 12/16/19
Style Colonial
Bedrooms 4
Full Baths 2
Half Baths 1
HOA Y/N N
Abv Grd Liv Area 2,700
Originating Board BRIGHT
Year Built 1996
Annual Tax Amount $6,495
Tax Year 2020
Lot Size 0.689 Acres
Acres 0.69
Lot Dimensions 51.00 x 0.00
Property Description
Beautiful center hall colonial awaiting you for the holidays! Desirable neighborhood in Phoenixville zip, Spring-Ford school district with sidewalked streets, walking distance to MacFarlan park, and minutes from downtown Phoenixville, Rt 422 Oaks exit, Collegeville shoppes and eateries, Schuylkill River Trail, Valley Forge National Park, and King of Prussia mall. Expansive fenced-in backyard. Double-door entry into 2-story foyer with coat closet. Living room. Dining room with board & batten wall. Eat-in kitchen with white cabinetry & stainless steel appliances (refrigerator, dishwasher, range/oven, and direct vent hood) with great views to family room, featuring stone-walled gas fireplace and backyard. All 1st floor wide-plank, hardwood flooring installed 2015. Laundry/mud room and powder room complete this level. Upstairs, 3 nice-sized bedrooms are serviced by a hall bathroom with dual vanity. Master suite is spacious - 2 walk-in closets (one with a laundry chute) plus a flex room, and en-suite 4-piece bathroom. Finished basement with storage room. For the eco-conscious, PV solar array (upgraded solar microinverters 2018) and Nest thermostat. Roof (2017). 2-car garage with carriage-style doors (2015). Schedule your preview today!
Location
State PA
County Montgomery
Area Upper Providence Twp (10661)
Zoning R2
Direction Northeast
Rooms
Basement Full, Fully Finished
Interior
Interior Features Attic, Breakfast Area, Carpet, Ceiling Fan(s), Crown Moldings, Dining Area, Family Room Off Kitchen, Kitchen - Eat-In, Laundry Chute, Primary Bath(s), Pantry, Recessed Lighting, Stall Shower, Wainscotting, Walk-in Closet(s), Window Treatments, Wood Floors
Hot Water Natural Gas
Heating Forced Air, Programmable Thermostat
Cooling Central A/C
Fireplaces Number 1
Fireplaces Type Gas/Propane, Stone
Equipment Dishwasher, Extra Refrigerator/Freezer, Oven/Range - Gas, Range Hood, Refrigerator, Stainless Steel Appliances, Washer - Front Loading
Fireplace Y
Appliance Dishwasher, Extra Refrigerator/Freezer, Oven/Range - Gas, Range Hood, Refrigerator, Stainless Steel Appliances, Washer - Front Loading
Heat Source Natural Gas
Laundry Main Floor
Exterior
Parking Features Garage - Front Entry, Garage Door Opener, Inside Access
Garage Spaces 2.0
Fence Split Rail
Water Access N
Accessibility None
Attached Garage 2
Total Parking Spaces 2
Garage Y
Building
Story 2
Sewer Public Sewer
Water Public
Architectural Style Colonial
Level or Stories 2
Additional Building Above Grade, Below Grade
New Construction N
Schools
Elementary Schools Oaks
School District Spring-Ford Area
Others
Senior Community No
Tax ID 61-00-04238-363
Ownership Fee Simple
SqFt Source Assessor
Special Listing Condition Standard
Read Less

Bought with Katrina L Sullivan • RE/MAX Action Realty-Horsham
GET MORE INFORMATION




