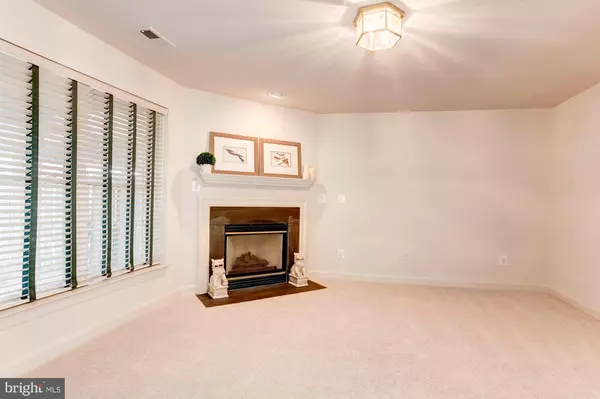For more information regarding the value of a property, please contact us for a free consultation.
14004 MADRIGAL DR Woodbridge, VA 22193
Want to know what your home might be worth? Contact us for a FREE valuation!

Our team is ready to help you sell your home for the highest possible price ASAP
Key Details
Sold Price $350,000
Property Type Townhouse
Sub Type Interior Row/Townhouse
Listing Status Sold
Purchase Type For Sale
Square Footage 1,906 sqft
Price per Sqft $183
Subdivision Prince William Commons
MLS Listing ID VAPW482290
Sold Date 12/19/19
Style Colonial
Bedrooms 3
Full Baths 2
Half Baths 2
HOA Fees $136/mo
HOA Y/N Y
Abv Grd Liv Area 1,906
Originating Board BRIGHT
Year Built 1996
Annual Tax Amount $3,722
Tax Year 2019
Lot Size 1,755 Sqft
Acres 0.04
Property Description
This home is ready for a quick move in. Freshly painted and brand new carpeting. Gourmet kitchen with top of the line redo. Raised panel doors, pull out drawers the kitchen cabinets are beautiful . Recessed lighting and pendant lights were added. Granite with undermount sink and brazilian cherry flooring. There is a deck right off the kitchen perfect for grilling and a flagstone patio leading out from the basement. The family room has a lovely gas fireplace with mantel and slate surround. Accent lighting above the fireplace. The master suite is to the rear of the house with cathedral ceilings, two closets , private bath with separate tub and shower, two sinks and plenty of storage. New siding 2019, New roof 2017, patio and landscaping 2015, ac & heat 2014, Kitchen updated 2011, Painted 2019, carpeting 2019. Open Sat & Sunday 2-4.
Location
State VA
County Prince William
Zoning R16
Rooms
Basement Full
Interior
Interior Features Attic, Carpet, Ceiling Fan(s), Combination Dining/Living, Crown Moldings, Floor Plan - Open, Kitchen - Country, Kitchen - Eat-In, Kitchen - Island, Kitchen - Table Space, Recessed Lighting, Window Treatments, Wood Floors
Hot Water Electric
Heating Forced Air
Cooling Central A/C
Fireplaces Number 1
Fireplaces Type Corner, Mantel(s), Gas/Propane
Equipment Built-In Microwave, Dishwasher, Disposal, Exhaust Fan, Oven/Range - Gas, Refrigerator
Fireplace Y
Window Features Bay/Bow,Double Pane,Screens
Appliance Built-In Microwave, Dishwasher, Disposal, Exhaust Fan, Oven/Range - Gas, Refrigerator
Heat Source Natural Gas
Exterior
Parking Features Garage - Front Entry
Garage Spaces 1.0
Water Access N
Accessibility None
Attached Garage 1
Total Parking Spaces 1
Garage Y
Building
Story 3+
Sewer Public Sewer
Water Public
Architectural Style Colonial
Level or Stories 3+
Additional Building Above Grade
New Construction N
Schools
School District Prince William County Public Schools
Others
Senior Community No
Tax ID 8292-01-8092
Ownership Fee Simple
SqFt Source Assessor
Special Listing Condition Standard
Read Less

Bought with Damian Dickerson • Irvin Realty LLC
GET MORE INFORMATION




