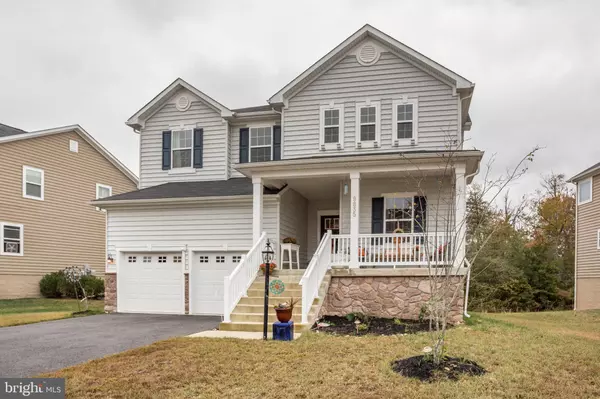For more information regarding the value of a property, please contact us for a free consultation.
9835 BREMEN CT Waldorf, MD 20603
Want to know what your home might be worth? Contact us for a FREE valuation!

Our team is ready to help you sell your home for the highest possible price ASAP
Key Details
Sold Price $485,000
Property Type Single Family Home
Sub Type Detached
Listing Status Sold
Purchase Type For Sale
Square Footage 5,402 sqft
Price per Sqft $89
Subdivision Middleton Woods
MLS Listing ID MDCH207924
Sold Date 12/20/19
Style Colonial
Bedrooms 3
Full Baths 2
Half Baths 1
HOA Fees $75/mo
HOA Y/N Y
Abv Grd Liv Area 4,202
Originating Board BRIGHT
Year Built 2015
Annual Tax Amount $6,693
Tax Year 2018
Lot Size 8,625 Sqft
Acres 0.2
Property Description
Motivated seller. This beautiful single-family home is filled with impressive details! Hardwood floors and recessed lighting throughout complement the spacious floor plan. Beautiful gourmet kitchen with stainless steel appliances, a spacious island and quartz countertops that are well-appointed with the detailed backsplash. The family rooms flows seamlessly from the kitchen and features a cozy fireplace with mantel. Enjoy the sunny views of nature from the sunroom. The upstairs welcomes you with an open loft space big enough to be used as a media room and a master bedroom retreat with a separate sitting room. 2 walk-in closets, and a full bath. Full basement with exterior access waiting for your finishing touches. Must see!
Location
State MD
County Charles
Zoning UNK
Rooms
Basement Fully Finished, Heated, Interior Access, Outside Entrance, Walkout Level
Interior
Interior Features Attic, Breakfast Area, Combination Kitchen/Dining, Family Room Off Kitchen, Floor Plan - Open, Kitchen - Eat-In, Kitchen - Island, Kitchen - Gourmet, Primary Bath(s), Recessed Lighting, Wood Floors
Heating Heat Pump(s)
Cooling Central A/C
Fireplaces Number 1
Fireplaces Type Mantel(s), Screen
Equipment Cooktop, Dryer, Dishwasher, Exhaust Fan, Disposal, Refrigerator, Stove, Oven - Wall
Fireplace Y
Window Features Screens
Appliance Cooktop, Dryer, Dishwasher, Exhaust Fan, Disposal, Refrigerator, Stove, Oven - Wall
Heat Source Electric
Exterior
Parking Features Garage - Front Entry
Garage Spaces 2.0
Water Access N
Accessibility Other
Attached Garage 2
Total Parking Spaces 2
Garage Y
Building
Story 3+
Sewer Public Sewer
Water Public
Architectural Style Colonial
Level or Stories 3+
Additional Building Above Grade, Below Grade
New Construction N
Schools
School District Charles County Public Schools
Others
Senior Community No
Tax ID 0906353263
Ownership Fee Simple
SqFt Source Assessor
Special Listing Condition Standard
Read Less

Bought with Nestor J Cortesi • Fairfax Realty of Tysons



