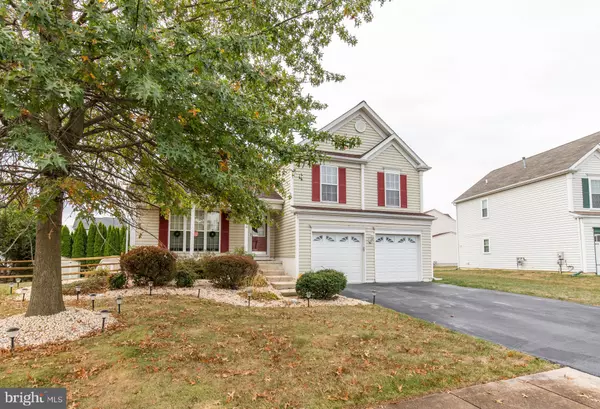For more information regarding the value of a property, please contact us for a free consultation.
4 CUTLEAF CT Newark, DE 19702
Want to know what your home might be worth? Contact us for a FREE valuation!

Our team is ready to help you sell your home for the highest possible price ASAP
Key Details
Sold Price $290,000
Property Type Single Family Home
Sub Type Detached
Listing Status Sold
Purchase Type For Sale
Square Footage 1,860 sqft
Price per Sqft $155
Subdivision Parkside Green
MLS Listing ID DENC488036
Sold Date 12/23/19
Style Contemporary
Bedrooms 3
Full Baths 2
Half Baths 1
HOA Y/N N
Abv Grd Liv Area 1,860
Originating Board BRIGHT
Year Built 1998
Annual Tax Amount $2,284
Tax Year 2019
Lot Size 9,148 Sqft
Acres 0.21
Lot Dimensions 67.60 x 113.00
Property Description
Move-in ready contemporary home in Newark! You are welcomed to the property with great landscaping and a well-kept exterior. Step into the living room, complete with natural light, new light fixtures and a gas fireplace - perfect for a cozy evening at home. The nicely appointed kitchen features wood cabinetry, granite countertops, ceramic tile flooring and stainless-steel appliances. This home has three bedrooms; two are ideal for guests or an office. This beautiful home features and open floor plan, a renovated garage with a complete bar, a wall-mounted flat-screen TV and HEATED floors! Even with these amenities, the garage can still be used as a two-car garage! The home also features a NEW ROOF and NEW HVAC unit. Outside, the spacious fenced-in backyard is ideal for family barbecues and is accompanied by a NEW DECK. This property is centrally located close to parks, shopping, dining, and schools. Schedule your tour today! (Owner is willing to negotiate any reasonable offer.)
Location
State DE
County New Castle
Area Newark/Glasgow (30905)
Zoning NC6.5
Rooms
Other Rooms Living Room, Primary Bedroom, Bedroom 2, Bedroom 3, Kitchen, Primary Bathroom, Half Bath
Interior
Interior Features Ceiling Fan(s), Carpet, Floor Plan - Open, Dining Area
Hot Water Natural Gas
Heating Forced Air
Cooling Central A/C
Flooring Carpet, Hardwood, Ceramic Tile
Fireplaces Number 1
Equipment Built-In Microwave, Stainless Steel Appliances, Dryer - Front Loading, Washer - Front Loading, Microwave, Oven/Range - Electric, Refrigerator, Dishwasher
Fireplace Y
Appliance Built-In Microwave, Stainless Steel Appliances, Dryer - Front Loading, Washer - Front Loading, Microwave, Oven/Range - Electric, Refrigerator, Dishwasher
Heat Source Natural Gas
Laundry Main Floor
Exterior
Parking Features Garage - Front Entry
Garage Spaces 5.0
Water Access N
Roof Type Shingle
Accessibility None
Attached Garage 2
Total Parking Spaces 5
Garage Y
Building
Story 2
Sewer Public Sewer
Water Public
Architectural Style Contemporary
Level or Stories 2
Additional Building Above Grade, Below Grade
New Construction N
Schools
School District Christina
Others
Senior Community No
Tax ID 11-026.30-267
Ownership Fee Simple
SqFt Source Assessor
Special Listing Condition Standard
Read Less

Bought with Katina Geralis • EXP Realty, LLC
GET MORE INFORMATION




