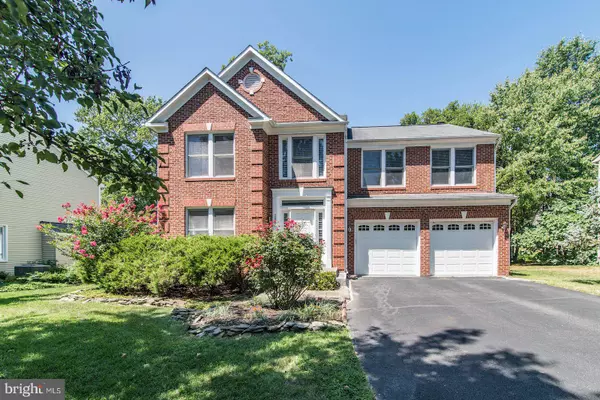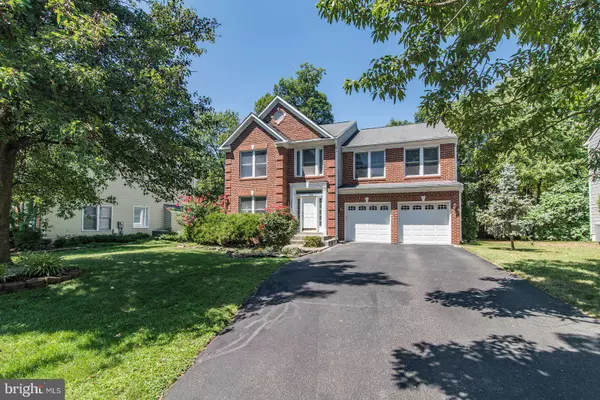For more information regarding the value of a property, please contact us for a free consultation.
2064 MADRILLON RD Vienna, VA 22182
Want to know what your home might be worth? Contact us for a FREE valuation!

Our team is ready to help you sell your home for the highest possible price ASAP
Key Details
Sold Price $949,900
Property Type Single Family Home
Sub Type Detached
Listing Status Sold
Purchase Type For Sale
Square Footage 2,868 sqft
Price per Sqft $331
Subdivision Madrillon Estates
MLS Listing ID VAFX1083362
Sold Date 12/20/19
Style Colonial
Bedrooms 5
Full Baths 4
Half Baths 1
HOA Y/N N
Abv Grd Liv Area 2,868
Originating Board BRIGHT
Year Built 1994
Annual Tax Amount $10,875
Tax Year 2019
Lot Size 8,400 Sqft
Acres 0.19
Property Description
LOCATION, LOCATION, LOCATION! Gorgeous UPDATED and freshly painted 5 Bed and 4.5 Bath three-level colonial in the highly sought after Tysons location is looking for it's family! The property is located in the heart of Tysons Corner with incredible access to Virginia, DC and Maryland. Close to Orange & Silver lines Metro. Minutes to the upcoming Boro with a 70,000 sq ft Whole Foods Market , ICON Theatre, Merrifield, The Capital One Headquarters with Wegmans, amphitheater and retail. Near the Mosaic District with the Angelika Theater, Target and shops. Tysons Malls, hundreds of restaurants, near Amazon Headquarters, park and much more. Easy exit to 66, 495, 50, Lee highway. Once you enter the house you will be welcomed by a sun filled 2-story foyer, gleaming maple hardwood floors throughout, gracious living and dining rooms with large bay windows, updated kitchen with granite countertops, center island, stainless steel appliances, double oven, microwave, cooktop and tons of cabinet and counter space. The kitchen is open to the family room with a traditional fireplace, half bathroom, front loading energy efficient washer and dryer. Upstairs you're treated to a huge master bedroom suite with a spacious walk-in closet and luxe bath with a separate jacuzzi tub, shower and double vanity. Three additional bedrooms and two baths, one of which is a jack and jill bathroom, round out the upper level. The lower level includes a full bathroom, sleeping and recreational space as well as a large storage room. You can customize the space for a study, exercise room, or the media room you've always wanted! The property boasts with a lot of great features that make it unique - smart NEST thermostat, security system, irrigation system, storage room, 2 car garage & one of the largest driveways in the neighborhood, tons of natural light throughout home and oversized custom built private deck perfect for outdoor entertaining. Truly a great home that has the WOW factor you've been looking for!!!
Location
State VA
County Fairfax
Zoning 140
Rooms
Basement Full, Connecting Stairway
Interior
Interior Features Ceiling Fan(s), Dining Area, Floor Plan - Traditional, Formal/Separate Dining Room, Kitchen - Island, Recessed Lighting, Soaking Tub, Upgraded Countertops, Walk-in Closet(s), Window Treatments, Wood Floors
Heating Forced Air
Cooling Central A/C
Flooring Hardwood
Fireplaces Number 1
Fireplaces Type Brick
Fireplace Y
Window Features Bay/Bow,Screens
Heat Source Natural Gas
Exterior
Parking Features Garage - Front Entry
Garage Spaces 2.0
Utilities Available Natural Gas Available
Water Access N
Accessibility None
Attached Garage 2
Total Parking Spaces 2
Garage Y
Building
Story 3+
Sewer Public Sewer
Water Public
Architectural Style Colonial
Level or Stories 3+
Additional Building Above Grade, Below Grade
New Construction N
Schools
School District Fairfax County Public Schools
Others
Senior Community No
Tax ID 0392 45 0034
Ownership Fee Simple
SqFt Source Estimated
Security Features Security System
Special Listing Condition Standard
Read Less

Bought with Kelley J Johnson • Redfin Corporation
GET MORE INFORMATION




