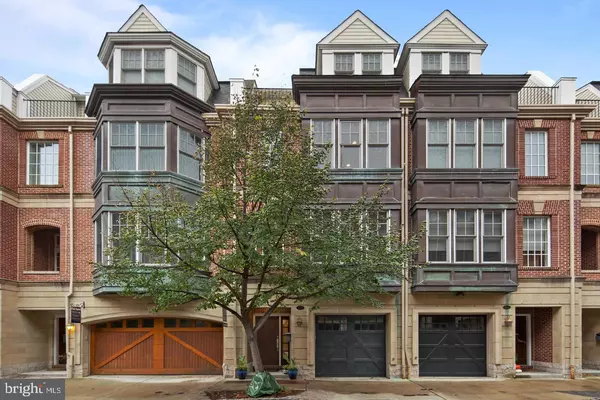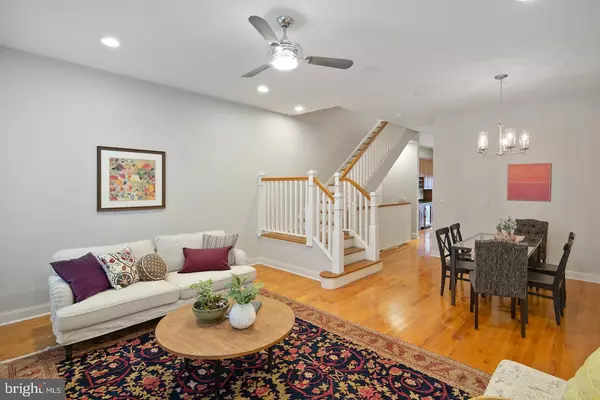For more information regarding the value of a property, please contact us for a free consultation.
220 GASKILL ST Philadelphia, PA 19147
Want to know what your home might be worth? Contact us for a FREE valuation!

Our team is ready to help you sell your home for the highest possible price ASAP
Key Details
Sold Price $1,175,000
Property Type Townhouse
Sub Type Interior Row/Townhouse
Listing Status Sold
Purchase Type For Sale
Square Footage 2,880 sqft
Price per Sqft $407
Subdivision Society Hill
MLS Listing ID PAPH839280
Sold Date 12/19/19
Style Transitional,Contemporary
Bedrooms 4
Full Baths 3
Half Baths 2
HOA Y/N N
Abv Grd Liv Area 2,880
Originating Board BRIGHT
Year Built 2007
Annual Tax Amount $17,996
Tax Year 2020
Lot Size 984 Sqft
Acres 0.02
Lot Dimensions 18.00 x 54.66
Property Description
Society Hill classic townhouse in the exclusive European-styled community of Liberty Court. Definitely one of the prettiest blocks in the City! This 11 year old transitional home will look great with either modern or antique decor. It has a 1 car GARAGE and an ELEVATOR! Enter at street level into a spacious entrance hall. Pass the powder room to attractive den at the back with a gas fireplace. Sliding doors open to a small yard. Upstairs is a semi-open floor plan. The spacious kitchen has plenty of cabinets and storage, granite counter tops, an extra-large island, and tucked away powder room. There is a small deck off of the kitchen, just right for grilling or morning coffee. The large living/dining area will accommodate a crowd. Continue one floor up to a master BR with small deck, master bath, hall laundry, and 2nd BR with ensuite bath. The top floor has out door deck, bedrooms 3 and 4 and hall bath . Solid oak hardwood floors throughout. This home is located in the popular McCall catchment and steps from Head House Square. You will experience the very best of city living in this gracious home.
Location
State PA
County Philadelphia
Area 19147 (19147)
Zoning RSA5
Direction North
Rooms
Other Rooms Living Room, Kitchen, Den
Interior
Interior Features Combination Dining/Living
Heating Forced Air
Cooling Central A/C
Flooring Hardwood
Fireplaces Number 1
Fireplaces Type Gas/Propane
Equipment Stainless Steel Appliances
Fireplace Y
Appliance Stainless Steel Appliances
Heat Source Natural Gas
Laundry Upper Floor
Exterior
Parking Features Garage Door Opener, Garage - Front Entry
Garage Spaces 1.0
Water Access N
Accessibility Elevator
Attached Garage 1
Total Parking Spaces 1
Garage Y
Building
Story 3+
Sewer Public Sewer
Water Public
Architectural Style Transitional, Contemporary
Level or Stories 3+
Additional Building Above Grade, Below Grade
New Construction N
Schools
Elementary Schools Gen. George A. Mccall School
Middle Schools Gen. George A. Mccall School
High Schools Horace Furness
School District The School District Of Philadelphia
Others
Senior Community No
Tax ID 051218545
Ownership Fee Simple
SqFt Source Assessor
Special Listing Condition Standard
Read Less

Bought with Rachel B Rothbard • Coldwell Banker Realty
GET MORE INFORMATION




