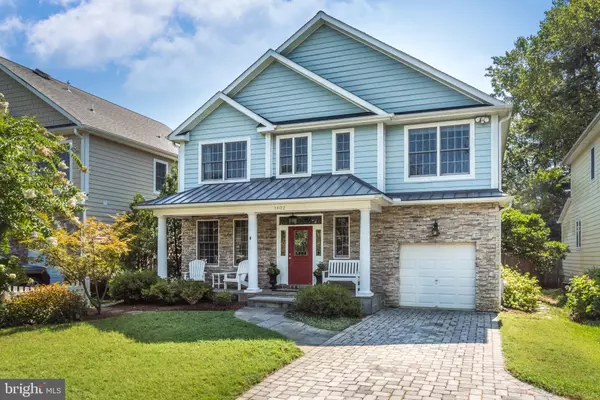For more information regarding the value of a property, please contact us for a free consultation.
1402 S VIRGINIA ST Annapolis, MD 21401
Want to know what your home might be worth? Contact us for a FREE valuation!

Our team is ready to help you sell your home for the highest possible price ASAP
Key Details
Sold Price $702,000
Property Type Single Family Home
Sub Type Detached
Listing Status Sold
Purchase Type For Sale
Square Footage 2,812 sqft
Price per Sqft $249
Subdivision Homewood
MLS Listing ID MDAA413806
Sold Date 12/20/19
Style Craftsman
Bedrooms 4
Full Baths 2
Half Baths 1
HOA Fees $33/ann
HOA Y/N Y
Abv Grd Liv Area 2,812
Originating Board BRIGHT
Year Built 2005
Annual Tax Amount $8,941
Tax Year 2018
Lot Size 5,539 Sqft
Acres 0.13
Property Description
Make all your Annapolis living dreams come true with this picture perfect Craftsman style home in the desirable neighborhood of Homewood. Nestled within a small pocket of houses, just minutes from downtown, you can have the best of everything - privacy, and close proximity to town. Timeless and fresh design with a flexible, open floor plan, this home has quality touches throughout. 9' ceilings, hardwood floors, built in's, stone fireplace and a killer kitchen. Let's talk more about the kitchen! Stylish, oversized apron farmsink, custom wood shelves, and massive island work area make this a win whether you are cooking in it or just enjoying its beauty. Unfinished basement is ready for your personalization. Spacious master bedroom has great closet space and spa like bathroom with soaking tub and glass enclosed shower. Rare jack-n-jill bathroom upstairs connects 2 of the additional bedrooms. Fully fenced in backyard, treks deck and coveted 1 car garage leave you wanting for nothing. Search no further for the house to call home!
Location
State MD
County Anne Arundel
Zoning R2
Rooms
Other Rooms Dining Room, Bedroom 2, Bedroom 3, Bedroom 4, Kitchen, Family Room, Foyer, Laundry, Office, Bathroom 2, Primary Bathroom, Half Bath
Basement Unfinished, Walkout Stairs, Outside Entrance
Interior
Interior Features Built-Ins, Attic/House Fan, Carpet, Chair Railings, Family Room Off Kitchen, Formal/Separate Dining Room, Kitchen - Island, Primary Bath(s), Pantry, Recessed Lighting, Soaking Tub, Wainscotting, Walk-in Closet(s), Window Treatments, Wood Floors
Hot Water Natural Gas
Heating Heat Pump(s), Zoned
Cooling Central A/C
Fireplaces Number 1
Fireplace Y
Heat Source Natural Gas
Exterior
Parking Features Garage Door Opener
Garage Spaces 3.0
Water Access N
Accessibility None
Attached Garage 1
Total Parking Spaces 3
Garage Y
Building
Story 2
Sewer Public Sewer
Water Public
Architectural Style Craftsman
Level or Stories 2
Additional Building Above Grade, Below Grade
New Construction N
Schools
School District Anne Arundel County Public Schools
Others
Senior Community No
Tax ID 020600090221123
Ownership Fee Simple
SqFt Source Assessor
Special Listing Condition Standard
Read Less

Bought with James T Weiskerger • Next Step Realty
GET MORE INFORMATION




