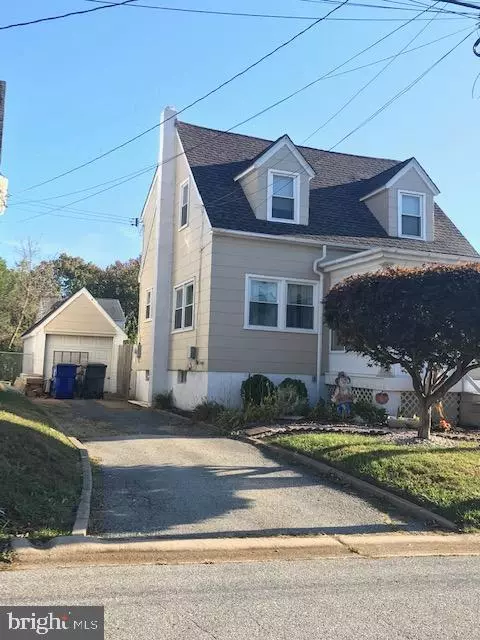For more information regarding the value of a property, please contact us for a free consultation.
101 ODESSA AVE Wilmington, DE 19809
Want to know what your home might be worth? Contact us for a FREE valuation!

Our team is ready to help you sell your home for the highest possible price ASAP
Key Details
Sold Price $180,000
Property Type Single Family Home
Sub Type Detached
Listing Status Sold
Purchase Type For Sale
Square Footage 1,175 sqft
Price per Sqft $153
Subdivision Gwinhurst
MLS Listing ID DENC489986
Sold Date 12/18/19
Style Cape Cod
Bedrooms 3
Full Baths 2
HOA Y/N N
Abv Grd Liv Area 1,000
Originating Board BRIGHT
Year Built 1939
Annual Tax Amount $1,325
Tax Year 2019
Lot Size 3,920 Sqft
Acres 0.09
Lot Dimensions 40.00 x 100.00
Property Description
Welcome Home to 101 Odessa Ave in the much sought after community of Gwinhurst. Adorable Cape Cod has central air, fully fenced back yard, detached garage and partially finished basement with an extra bedroom, full bath and its own separate entrance. Enclosed front porch greets you as you enter the living room with hardwood floors that flows nicely through a double archway into the spacious formal dining room with hardwoods and crown molding. Adjacent kitchen has ceramic tiled floor with twenty-four-inch oak cabinets, gas stove, sink with garbage disposal, tiled back splash, dishwasher and decorative crown molding. There is a door that leads to the 15 x 11 deck that is convenient for cooking on the grill and entertaining in the fully fenced rear yard. Downstairs you will find the laundry area with a washer, dryer and laundry tub, newer 100 amp electric service, gas water heater installed in 2016, sump pit with brand new sump pump 2019, and there is plenty of storage space. Basement also includes a full bathroom with shower stall plus there is a finished room that is approximately 16 x 15 with wood laminate floors, closet and recessed lights on a dimmer switch. This room could be a wonderful exercise, playroom or home office. The upstairs offers two nice sized bedrooms with lighted ceiling fans, closets, hardwood floors and under eave storage. There is an updated, full hall bathroom with a pedestal sink and tiled floor. Plus, there are built in wireless speakers so you can sing along while using the tiled tub and shower combination. This property is ready for its new owners. New vinyl replacement windows were installed in 2013 and new roof in 2012. The detached garage has electricity. This home is just a short walk to nearby Maple Lane Elementary School. Verizon FIOS is available and there is energy and cost-efficient natural gas for heat, cooking and hot water. Walking distance to Gwinhurst Park and only one and a half miles to the popular Bellevue State Park that offers 28 acres of open space where you can stay fit on the mile plus fitness track circles, or nearby exercise and hiking trails that flow throughout the park. If you prefer cycling, both paved and unpaved paths lead you on a leisurely tour of the historic park and grounds. Bellevue Park Summer Concert Series offers free concerts on Sunday and Thursday nights. Thirty-five dollars a year gives you access to all fourteen Delaware State Parks. 101 Odessa Ave is conveniently located near major routes for an easy commute to all points North and South. The Claymont Train Station is just over two miles away. Do Not Delay. Put this home on your next showings tour today! One Year American Home Shield Warranty will be provided at closing to the new owner.
Location
State DE
County New Castle
Area Brandywine (30901)
Zoning NC6.5
Rooms
Other Rooms Living Room, Dining Room, Bedroom 2, Bedroom 3, Kitchen, Bedroom 1
Basement Full, Partially Finished
Interior
Interior Features Ceiling Fan(s), Floor Plan - Traditional, Crown Moldings, Formal/Separate Dining Room, Stall Shower, Tub Shower, Wood Floors
Hot Water Natural Gas
Heating Forced Air
Cooling Central A/C
Flooring Hardwood
Equipment Dishwasher, Disposal, Dryer - Electric, Extra Refrigerator/Freezer, Oven - Self Cleaning, Oven/Range - Gas, Refrigerator, Washer, Water Heater
Furnishings No
Fireplace N
Window Features Insulated,Replacement
Appliance Dishwasher, Disposal, Dryer - Electric, Extra Refrigerator/Freezer, Oven - Self Cleaning, Oven/Range - Gas, Refrigerator, Washer, Water Heater
Heat Source Natural Gas
Laundry Basement
Exterior
Parking Features Garage Door Opener
Garage Spaces 3.0
Fence Rear
Utilities Available Cable TV, Fiber Optics Available, Above Ground
Water Access N
Roof Type Asphalt
Accessibility None
Total Parking Spaces 3
Garage Y
Building
Lot Description Level
Story 1.5
Sewer Public Sewer
Water Public
Architectural Style Cape Cod
Level or Stories 1.5
Additional Building Above Grade, Below Grade
New Construction N
Schools
Elementary Schools Maple Lane
Middle Schools Dupont
High Schools Mount Pleasant
School District Brandywine
Others
Senior Community No
Tax ID 06-106.00-188
Ownership Fee Simple
SqFt Source Assessor
Security Features Security System,Smoke Detector
Acceptable Financing Cash, Conventional, FHA, FHA 203(b), FHA 203(k)
Horse Property N
Listing Terms Cash, Conventional, FHA, FHA 203(b), FHA 203(k)
Financing Cash,Conventional,FHA,FHA 203(b),FHA 203(k)
Special Listing Condition Standard
Read Less

Bought with Brad B Fitzloff • Century 21 Emerald
GET MORE INFORMATION




