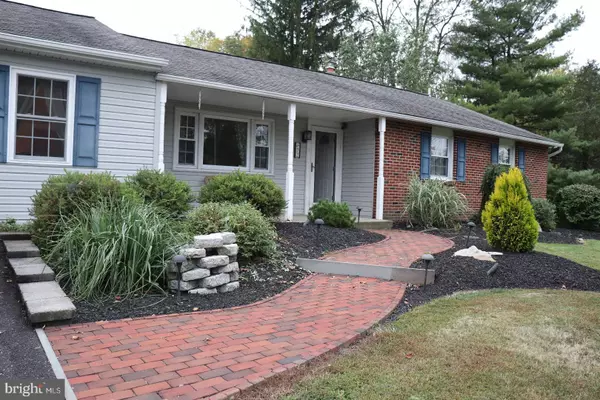For more information regarding the value of a property, please contact us for a free consultation.
72 N DIETZ MILL RD Green Lane, PA 18054
Want to know what your home might be worth? Contact us for a FREE valuation!

Our team is ready to help you sell your home for the highest possible price ASAP
Key Details
Sold Price $400,000
Property Type Single Family Home
Sub Type Detached
Listing Status Sold
Purchase Type For Sale
Square Footage 2,655 sqft
Price per Sqft $150
Subdivision Salford Knoll
MLS Listing ID PAMC627854
Sold Date 12/19/19
Style Ranch/Rambler
Bedrooms 3
Full Baths 2
HOA Y/N N
Abv Grd Liv Area 2,205
Originating Board BRIGHT
Year Built 1975
Annual Tax Amount $6,229
Tax Year 2020
Lot Size 2.080 Acres
Acres 2.08
Lot Dimensions 229.00 x 0.00
Property Description
Beautiful 3 BR Rancher on spacious 2+ Acre lot. LR w/carpet,Lg Country Kitchen w/SS Refrigerator,DW,Microwave,5 Burner Elec.R&O w/warmer,Solid Oak Cabinets w/lg Breakfast bar, which overlooks FR w/Cathederal ceiling, Stone propane FP, Formal Dr w/cathederal ceiling,3 good size BR's, New Master Bathroom in 2005. New main bathroom in 2012. Huge 45 X 24 Deck which leads to a super salt water heated inground pool and spa. The pool heater is run by propane. Both filter & pump have been replaced within the last year. Very Large Finished basement with a Mid Atlantic Dry Basement and two sump pumps. Oil HA w/CA, 80 Gal HW heater. New Well pump in 2017. New FR,DR & Kichen, Addition in 2005. New Windows in 1995. Propane tank for pool is leased. Large 40x42 garage built in 2014 with 3 large garage doors, 2 in front and 1 in back. All carpet was replaced in 2012 along with painting of the house. New dishwasher in 2019. New central air unit in 2016. Large shed on property for more storage. Large room has a split unit that can provide air conditioning or heat. Deck was last stained/sealed September of 2019.
Location
State PA
County Montgomery
Area Salford Twp (10644)
Zoning R90
Rooms
Basement Drainage System, Full, Fully Finished, Sump Pump, Water Proofing System
Main Level Bedrooms 3
Interior
Interior Features Attic, Bar, Breakfast Area, Ceiling Fan(s), Dining Area, Entry Level Bedroom, Family Room Off Kitchen, Floor Plan - Open, Wood Floors
Hot Water Electric
Heating Forced Air, Wall Unit
Cooling Central A/C, Ceiling Fan(s), Wall Unit
Flooring Carpet, Hardwood
Fireplaces Number 1
Fireplace Y
Heat Source Oil
Laundry Basement
Exterior
Exterior Feature Deck(s), Porch(es)
Parking Features Garage - Front Entry, Garage - Rear Entry, Garage Door Opener
Garage Spaces 2.0
Pool In Ground, Heated, Saltwater
Water Access N
Roof Type Shingle
Accessibility None
Porch Deck(s), Porch(es)
Road Frontage Boro/Township
Total Parking Spaces 2
Garage Y
Building
Story 1
Foundation Block, Crawl Space
Sewer Private Sewer
Water Well
Architectural Style Ranch/Rambler
Level or Stories 1
Additional Building Above Grade, Below Grade
Structure Type Dry Wall
New Construction N
Schools
School District Souderton Area
Others
Senior Community No
Tax ID 44-00-00649-009
Ownership Fee Simple
SqFt Source Assessor
Security Features Exterior Cameras,Motion Detectors,Smoke Detector,Surveillance Sys
Special Listing Condition Standard
Read Less

Bought with Non Member • Non Subscribing Office
GET MORE INFORMATION




