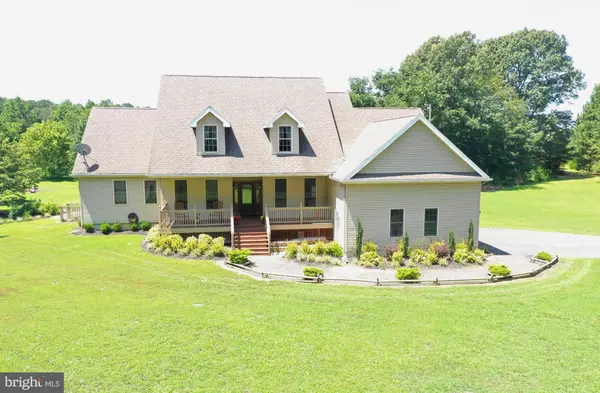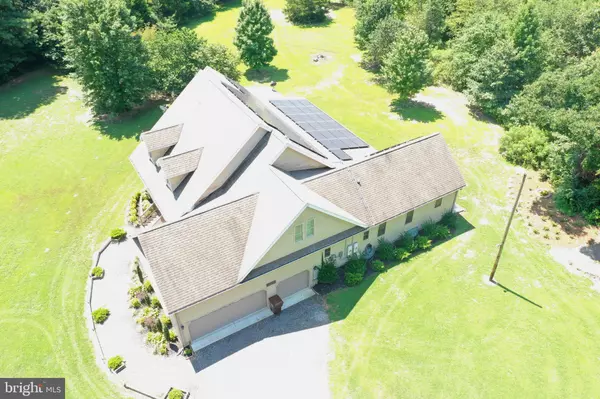For more information regarding the value of a property, please contact us for a free consultation.
5022 MILES CREEK RD NE Trappe, MD 21673
Want to know what your home might be worth? Contact us for a FREE valuation!

Our team is ready to help you sell your home for the highest possible price ASAP
Key Details
Sold Price $375,000
Property Type Single Family Home
Sub Type Detached
Listing Status Sold
Purchase Type For Sale
Square Footage 4,600 sqft
Price per Sqft $81
Subdivision Windy Hill
MLS Listing ID MDTA135458
Sold Date 12/18/19
Style Cape Cod
Bedrooms 4
Full Baths 3
Half Baths 1
HOA Y/N N
Abv Grd Liv Area 4,600
Originating Board BRIGHT
Year Built 2015
Annual Tax Amount $2,419
Tax Year 2018
Lot Size 1.620 Acres
Acres 1.62
Lot Dimensions 240 x 234 x 394 x 450 x 30
Property Description
Wonderful Cape Cod in country setting on 2+ acres less than a mile from the Choptank River which includes public access to boat landing and a 100' fishing pier. This 4 bedroom 3.5 bath home has a terrific floor plan with over 4500 sq. ft. of actual living space with custom crown moldings, 9 ft. ceilings and an interior sprinkler system. Hardwood floors make this home stand out including a first floor master and wonderful open kitchen. Second level includes the 4th bedroom with an incredible living suite with open floor plan, full bath, sitting area and storage. Front porch has plenty of room with a 29' long lasting composite decking. Open living room leads to french doors to rear deck. The unfinished basement has over 2250 sq. ft awaiting unlimited possibilities. This well built home was completed in 2015. The current survey reflects 1.6209 acres. Sellers have entered into a ratified contract of sale to purchase .387 acres next door which is a part of Parcel I.D 03-153762 to further enhance this lovely home which is included with our listing which is pending settlement. Further, this great home value has a three car garage with 14' ceilings. This home also features an energy savings solar panels and sellers have entered into a Maryland Standard Agreement for interconnection of small generator facilities with a capacity greater than 10 KW but less than or equal to 10 MW which will transfer to the new owners at settlement.
Location
State MD
County Talbot
Zoning RESIDENTIAL
Direction West
Rooms
Other Rooms Living Room, Dining Room, Primary Bedroom, Bedroom 2, Bedroom 3, Bedroom 4, Kitchen, Basement, Foyer, 2nd Stry Fam Rm, Laundry, Storage Room, Bathroom 2, Primary Bathroom, Full Bath
Basement Poured Concrete, Space For Rooms, Sump Pump, Walkout Stairs, Other
Main Level Bedrooms 3
Interior
Interior Features Breakfast Area, Carpet, Crown Moldings, Dining Area, Entry Level Bedroom, Formal/Separate Dining Room
Hot Water Electric
Heating Central, Energy Star Heating System, Forced Air, Heat Pump(s), Solar - Active, Zoned
Cooling Central A/C, Heat Pump(s), Solar On Grid, Zoned
Flooring Hardwood, Ceramic Tile, Concrete, Marble, Carpet
Equipment Built-In Microwave, Dishwasher, Disposal, Dryer - Front Loading, Energy Efficient Appliances, ENERGY STAR Clothes Washer, ENERGY STAR Dishwasher, ENERGY STAR Refrigerator, Icemaker, Oven - Self Cleaning, Oven/Range - Electric, Refrigerator, Stainless Steel Appliances, Washer - Front Loading, Water Heater - High-Efficiency, Water Heater - Solar
Furnishings Yes
Fireplace N
Window Features Double Pane,Vinyl Clad
Appliance Built-In Microwave, Dishwasher, Disposal, Dryer - Front Loading, Energy Efficient Appliances, ENERGY STAR Clothes Washer, ENERGY STAR Dishwasher, ENERGY STAR Refrigerator, Icemaker, Oven - Self Cleaning, Oven/Range - Electric, Refrigerator, Stainless Steel Appliances, Washer - Front Loading, Water Heater - High-Efficiency, Water Heater - Solar
Heat Source Electric, Solar
Laundry Main Floor, Dryer In Unit, Washer In Unit
Exterior
Exterior Feature Deck(s), Porch(es)
Parking Features Garage - Side Entry, Oversized
Garage Spaces 3.0
Utilities Available Under Ground
Amenities Available None
Water Access N
View Garden/Lawn, Trees/Woods
Roof Type Architectural Shingle
Street Surface Stone
Accessibility 32\"+ wide Doors, 36\"+ wide Halls, Accessible Switches/Outlets
Porch Deck(s), Porch(es)
Road Frontage Private, Road Maintenance Agreement
Attached Garage 3
Total Parking Spaces 3
Garage Y
Building
Lot Description Backs to Trees, Landscaping, Level, Private, Rear Yard, Rural, Secluded, Other
Story 2
Foundation Block
Sewer Approved System, On Site Septic, Private Sewer, Septic > # of BR, Septic Exists, Septic Permit Issued
Water Private, Well, Well Permit on File
Architectural Style Cape Cod
Level or Stories 2
Additional Building Above Grade
Structure Type Dry Wall,9'+ Ceilings
New Construction N
Schools
Elementary Schools Easton Elementary School Dobson
Middle Schools Easton
High Schools Easton
School District Talbot County Public Schools
Others
Pets Allowed Y
HOA Fee Include None
Senior Community No
Tax ID 03-159728
Ownership Fee Simple
SqFt Source Estimated
Security Features Fire Detection System,Carbon Monoxide Detector(s),Smoke Detector,Sprinkler System - Indoor
Acceptable Financing Conventional, Cash, FHLMC, FNMA, USDA, VA
Horse Property N
Listing Terms Conventional, Cash, FHLMC, FNMA, USDA, VA
Financing Conventional,Cash,FHLMC,FNMA,USDA,VA
Special Listing Condition Standard
Pets Allowed Cats OK, Dogs OK
Read Less

Bought with James M Bent • Benson & Mangold, LLC
GET MORE INFORMATION




