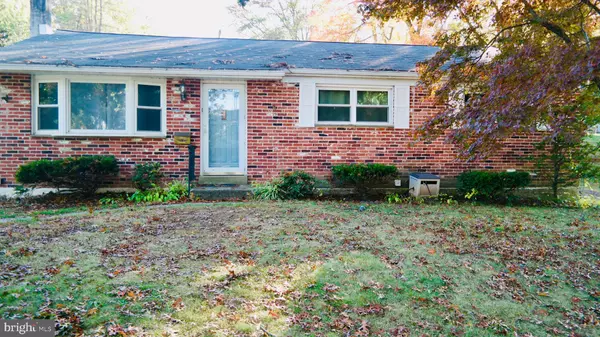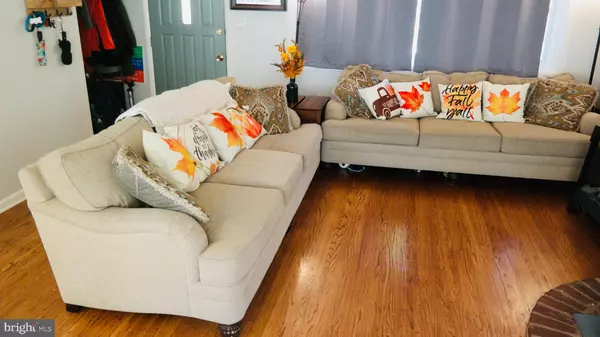For more information regarding the value of a property, please contact us for a free consultation.
506 VIRGINIA AVE Phoenixville, PA 19460
Want to know what your home might be worth? Contact us for a FREE valuation!

Our team is ready to help you sell your home for the highest possible price ASAP
Key Details
Sold Price $290,000
Property Type Single Family Home
Sub Type Detached
Listing Status Sold
Purchase Type For Sale
Square Footage 1,276 sqft
Price per Sqft $227
Subdivision None Available
MLS Listing ID PACT492064
Sold Date 12/19/19
Style Ranch/Rambler
Bedrooms 3
Full Baths 1
Half Baths 2
HOA Y/N N
Abv Grd Liv Area 1,276
Originating Board BRIGHT
Year Built 1963
Annual Tax Amount $5,001
Tax Year 2019
Lot Size 7,486 Sqft
Acres 0.17
Lot Dimensions 0.00 x 0.00
Property Description
A first-time home buyer s DREAM! One floor living, easy maintenance, plenty of yard space foryour 4-legged friends, and a basement that is ready for your next movie marathon or footballparty! 506 Virginia Avenue is ready and waiting for you to move in. As you walk into the homeyou will immediately notice the open concept and the stunning updated kitchen. Invite yourfriends to relax in the living room and mingle while you prepare the meal in a chef s dream kitchen that includes plenty of counter/prep space, induction cook top, over-sized gorgeous soap stone sink, and soft close cabinets! Tucked away in the large kitchen island is spice island, one of the many details this owner thought of while designing this fabulous space. Just steps away, enjoy all your holiday meals and afterward, walk out of the sliding glass door to the back patio complete with potting and storage shed. Entertainment possibilities are endless! Come back inside and see where you and your guests can rest comfortably in 3 generously-sized bedrooms, a full bathroom in the hallway and an en suite half bathroom in the master. If the kitchen, yard and beautiful hard floors haven t sold you yet--head downstairs to the basement. This space is almost 100% finished, which just about doubles your entire living space! With a kitchenette, bathroom, and outside access, the possibilities for this space know no bounds! Kitchen/main floor renovated in 2016, HVAC completely updated in 2014, and windows replaced in 2010. All of this in the highly-sought-after Phoenixville Borough minutes away from bustling Bridge Street but set in the peace and quiet of a family neighborhood. Come on home to 506 Virginia Avenue!
Location
State PA
County Chester
Area Phoenixville Boro (10315)
Zoning NCR4
Rooms
Basement Full
Main Level Bedrooms 3
Interior
Interior Features Ceiling Fan(s), Combination Kitchen/Dining, Dining Area, Entry Level Bedroom, Family Room Off Kitchen, Floor Plan - Open, Kitchen - Eat-In, Kitchen - Island, Kitchenette, Primary Bath(s), Tub Shower, Wet/Dry Bar, Wood Floors, Wood Stove
Hot Water Electric
Heating Hot Water
Cooling Central A/C
Flooring Hardwood, Partially Carpeted
Fireplaces Number 1
Fireplaces Type Wood
Equipment Built-In Microwave, Dishwasher, Dryer, Dryer - Front Loading, Extra Refrigerator/Freezer, Icemaker, Oven - Self Cleaning
Fireplace Y
Window Features Sliding,Bay/Bow
Appliance Built-In Microwave, Dishwasher, Dryer, Dryer - Front Loading, Extra Refrigerator/Freezer, Icemaker, Oven - Self Cleaning
Heat Source Oil
Laundry Basement
Exterior
Garage Spaces 2.0
Fence Chain Link, Partially
Utilities Available Cable TV, Fiber Optics Available, Phone
Water Access N
Roof Type Shingle
Accessibility None
Total Parking Spaces 2
Garage N
Building
Story 1
Foundation Active Radon Mitigation
Sewer Public Sewer
Water Public
Architectural Style Ranch/Rambler
Level or Stories 1
Additional Building Above Grade, Below Grade
New Construction N
Schools
High Schools Phoenixville Area
School District Phoenixville Area
Others
Pets Allowed N
Senior Community No
Tax ID 15-12 -0504
Ownership Fee Simple
SqFt Source Estimated
Acceptable Financing Cash, Conventional, FHA, FHA 203(b), VA
Horse Property N
Listing Terms Cash, Conventional, FHA, FHA 203(b), VA
Financing Cash,Conventional,FHA,FHA 203(b),VA
Special Listing Condition Standard
Read Less

Bought with James Hay • Keller Williams Real Estate - West Chester
GET MORE INFORMATION




