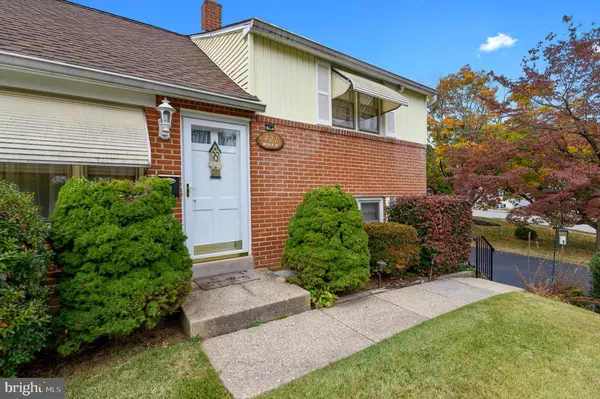For more information regarding the value of a property, please contact us for a free consultation.
421 S MANOR DR Media, PA 19063
Want to know what your home might be worth? Contact us for a FREE valuation!

Our team is ready to help you sell your home for the highest possible price ASAP
Key Details
Sold Price $250,000
Property Type Single Family Home
Sub Type Detached
Listing Status Sold
Purchase Type For Sale
Square Footage 1,466 sqft
Price per Sqft $170
Subdivision Pennell Manor
MLS Listing ID PADE504034
Sold Date 12/18/19
Style Split Level
Bedrooms 3
Full Baths 1
Half Baths 1
HOA Y/N N
Abv Grd Liv Area 1,466
Originating Board BRIGHT
Year Built 1956
Annual Tax Amount $4,731
Tax Year 2019
Lot Size 10,106 Sqft
Acres 0.23
Lot Dimensions 135.00 x 125.00
Property Description
Welcome to 421 S. Manor Drive! This charming split-level home is just waiting for the perfect buyer. As you enter in the front door you are greeted by a spacious living room with large windows to bring in lots of natural light. As you continue on you ll encounter the welcoming and bright dining room with 2 windows and room for a hutch. Off the dining room is the kitchen that has room for a table and chairs for your morning coffee. You ll also enjoy the kitchen window that faces the huge back yard. Follow the steps down from the kitchen to a large sized family room with sliding doors on one side that leads to a covered patio and that large backyard. The backyard is open and spacious featuring a gently sloping terraced effect. It s fully fenced in to keep your pets safe. Big enough to enjoy but not too big to maintain it s a wonderful place for the kids to play or to host a barbecue. There s even a nice shed to store all your outdoor supplies at the edge of the backyard by the driveway. On the other side of the family room is a powder room and the laundry room. On the second level of the home there are two nice sized bedrooms and a charming full bathroom with original tile. On the upper level, there is a large bedroom and access to a spacious walk-up attic, that s great for storage. With easy access to commuter routes I-95, 1 & 476 and the Septa R3 line this location is a commuter s dream. You can be to the airport, Philadelphia, King of Prussia or Wilmington Delaware in minutes! Many great shopping and dining is very close by too! Make your appointment today to see this house before it s too late.
Location
State PA
County Delaware
Area Aston Twp (10402)
Zoning R-10 SINGLE FAMILY
Interior
Interior Features Attic, Carpet, Floor Plan - Traditional
Heating Forced Air
Cooling Central A/C
Heat Source Natural Gas
Exterior
Exterior Feature Porch(es)
Garage Spaces 4.0
Water Access N
Accessibility None
Porch Porch(es)
Total Parking Spaces 4
Garage N
Building
Story 2
Sewer Public Sewer
Water Public
Architectural Style Split Level
Level or Stories 2
Additional Building Above Grade, Below Grade
New Construction N
Schools
Middle Schools Northley
High Schools Sun Valley
School District Penn-Delco
Others
Senior Community No
Tax ID 02-00-01442-00
Ownership Fee Simple
SqFt Source Assessor
Acceptable Financing Cash, Conventional
Listing Terms Cash, Conventional
Financing Cash,Conventional
Special Listing Condition Standard
Read Less

Bought with Hannady C Morsi • Keller Williams Real Estate - West Chester



