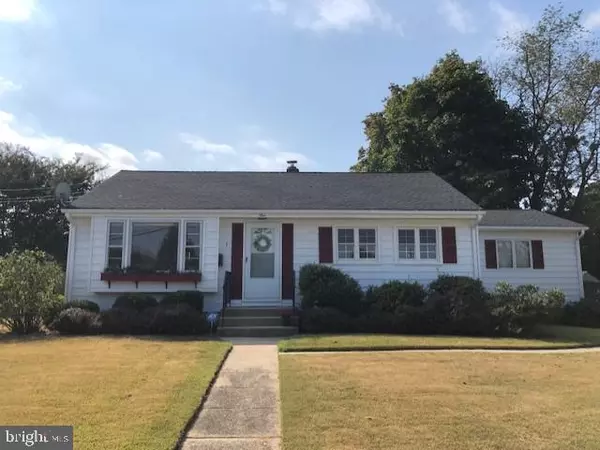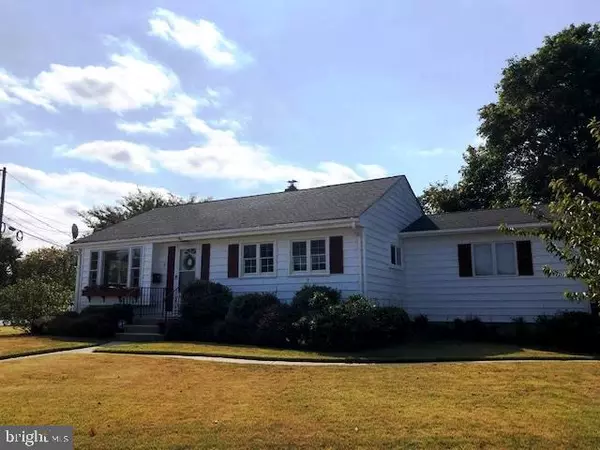For more information regarding the value of a property, please contact us for a free consultation.
1 STEVEN AVE Hamilton, NJ 08619
Want to know what your home might be worth? Contact us for a FREE valuation!

Our team is ready to help you sell your home for the highest possible price ASAP
Key Details
Sold Price $268,000
Property Type Single Family Home
Sub Type Detached
Listing Status Sold
Purchase Type For Sale
Subdivision Mercerville
MLS Listing ID NJME286208
Sold Date 12/18/19
Style Ranch/Rambler
Bedrooms 3
Full Baths 2
HOA Y/N N
Originating Board BRIGHT
Year Built 1950
Annual Tax Amount $6,724
Tax Year 2019
Lot Size 7,200 Sqft
Acres 0.17
Lot Dimensions 60X120
Property Description
WOW!!! Motivated Seller! Move-in ready! Freshly painted exterior (9/2019) and updated kitchen (9/2019). Beautiful hardwood floors adorn the living and dining rooms of this wonderful 3 bedroom, 2 full bath home. Updated Country kitchen with oak cabinetry, "HI-MACS" ( high performance marble) counter top, decorative back-splash full appliance package and access to back yard. Large master bedroom with ceiling fan and full wall of closets. Two additional bedrooms, updated full bath and pull down attic access for exceptional storage complete the main level. Fully finished lower level adds an additional 769 sq. ft of living space which boasts a play area with built-in bench/storage seating; separate media area, built-in, and a full bath with stall shower, There are also Bilco doors for easy access to rear yard and a large utility room. Wonderful fully fenced rear yard with deck, patio, and loads of play space! Township Certificate of Inspection Complete. This home is ready to go! Convenient to shopping, major roadways, and just minutes to Hamilton's NJ transit station for commute to NYC. A fabulous home!!!
Location
State NJ
County Mercer
Area Hamilton Twp (21103)
Zoning RESIDENTIAL
Rooms
Other Rooms Living Room, Dining Room, Primary Bedroom, Bedroom 2, Bedroom 3, Kitchen, Game Room, Other
Basement Full, Fully Finished
Main Level Bedrooms 3
Interior
Interior Features Carpet, Ceiling Fan(s), Wood Floors
Heating Forced Air
Cooling Central A/C
Flooring Hardwood, Carpet, Ceramic Tile
Equipment Built-In Microwave, Dishwasher, Dryer, Oven - Self Cleaning, Oven/Range - Gas, Refrigerator, Washer
Furnishings No
Fireplace N
Appliance Built-In Microwave, Dishwasher, Dryer, Oven - Self Cleaning, Oven/Range - Gas, Refrigerator, Washer
Heat Source Oil
Laundry Basement
Exterior
Fence Privacy, Rear
Water Access N
View Street
Roof Type Shingle
Accessibility None
Garage N
Building
Story 1
Sewer Public Sewer
Water Public
Architectural Style Ranch/Rambler
Level or Stories 1
Additional Building Above Grade, Below Grade
New Construction N
Schools
Elementary Schools Sayen E.S.
Middle Schools Emily C Reynolds
High Schools Steinert
School District Hamilton Township
Others
Senior Community No
Tax ID 03-01811-00002
Ownership Fee Simple
SqFt Source Assessor
Security Features Monitored
Acceptable Financing Cash, Conventional
Listing Terms Cash, Conventional
Financing Cash,Conventional
Special Listing Condition Standard
Read Less

Bought with John Reimann • Keller Williams Premier



