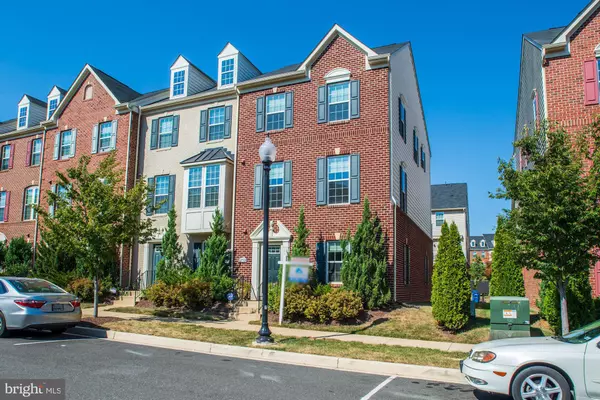For more information regarding the value of a property, please contact us for a free consultation.
3712 HANSBERRY CT NE Washington, DC 20018
Want to know what your home might be worth? Contact us for a FREE valuation!

Our team is ready to help you sell your home for the highest possible price ASAP
Key Details
Sold Price $590,000
Property Type Townhouse
Sub Type End of Row/Townhouse
Listing Status Sold
Purchase Type For Sale
Square Footage 2,090 sqft
Price per Sqft $282
Subdivision Fort Lincoln
MLS Listing ID DCDC444176
Sold Date 12/16/19
Style Colonial
Bedrooms 3
Full Baths 2
Half Baths 2
HOA Fees $107/mo
HOA Y/N Y
Abv Grd Liv Area 1,680
Originating Board BRIGHT
Year Built 2013
Annual Tax Amount $4,072
Tax Year 2019
Lot Size 2,165 Sqft
Acres 0.05
Property Description
This stunning 3 story end unit brick-front townhouse is not going to last long! The first floor offers a large home office space with french doors. From this level, you can access the 2 car garage AND 2 car driveway. There is also a large storage closet on this level along with the furnace room. The second level features the main living area which has an open concept with a half bathroom. There is wood flooring throughout (entry & main level), upgraded recessed lighting, built-in stereo system, built-in electric fireplace, custom built wine cabinetry, and a custom intercom system. The gourmet kitchen features dark mahogany cabinets, granite counter-tops and kitchen island, stainless steel appliances including a built-in microwave, and gas stove. As an added bonus there's a spacious composite balcony that is great for relaxing. The third level has 3 bedrooms including a large & elegant master suite with a large custom built walk-in closet, Two bedrooms have ceiling fans and carpet, 2 full bathrooms-master bathroom has sunken tub, his/here sinks, and upgraded lighting, laundry room. Located in the highly desirable Ft. Totten subdivision near S. Dakota Crossing, Costco, Lowes, Chick-fil-a, Starbucks.
Location
State DC
County Washington
Zoning RA4
Interior
Interior Features Carpet, Combination Kitchen/Dining, Dining Area, Kitchen - Eat-In, Kitchen - Gourmet, Kitchen - Island, Kitchen - Table Space, Primary Bath(s), Pantry, Recessed Lighting, Tub Shower, Upgraded Countertops, Walk-in Closet(s)
Heating Forced Air
Cooling Central A/C, Ceiling Fan(s)
Flooring Carpet, Hardwood
Equipment Built-In Microwave, Cooktop, Dishwasher, Disposal, Icemaker, Microwave, Oven - Double, Oven - Wall, Refrigerator, Stainless Steel Appliances, Washer
Fireplace N
Appliance Built-In Microwave, Cooktop, Dishwasher, Disposal, Icemaker, Microwave, Oven - Double, Oven - Wall, Refrigerator, Stainless Steel Appliances, Washer
Heat Source Natural Gas
Laundry Upper Floor
Exterior
Exterior Feature Deck(s)
Parking Features Garage - Rear Entry, Inside Access
Garage Spaces 4.0
Water Access N
Accessibility Other
Porch Deck(s)
Attached Garage 2
Total Parking Spaces 4
Garage Y
Building
Story 3+
Sewer Public Sewer
Water Public
Architectural Style Colonial
Level or Stories 3+
Additional Building Above Grade, Below Grade
New Construction N
Schools
Elementary Schools Langdon
High Schools Dunbar
School District District Of Columbia Public Schools
Others
HOA Fee Include Lawn Care Front,Snow Removal,Trash
Senior Community No
Tax ID 4327//0942
Ownership Fee Simple
SqFt Source Assessor
Security Features Carbon Monoxide Detector(s),Smoke Detector
Special Listing Condition Standard
Read Less

Bought with Patricia A Coan • Long & Foster Real Estate, Inc.
GET MORE INFORMATION




