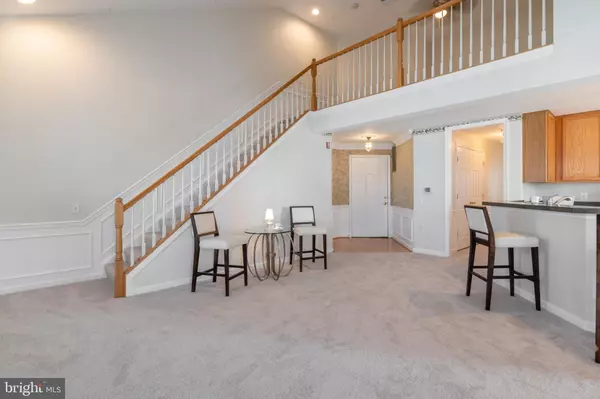For more information regarding the value of a property, please contact us for a free consultation.
305 S PAYNE ST #501 Alexandria, VA 22314
Want to know what your home might be worth? Contact us for a FREE valuation!

Our team is ready to help you sell your home for the highest possible price ASAP
Key Details
Sold Price $670,000
Property Type Condo
Sub Type Condo/Co-op
Listing Status Sold
Purchase Type For Sale
Square Footage 1,657 sqft
Price per Sqft $404
Subdivision Old Town Village
MLS Listing ID VAAX241284
Sold Date 12/17/19
Style Colonial
Bedrooms 3
Full Baths 2
Condo Fees $617/mo
HOA Y/N N
Abv Grd Liv Area 1,657
Originating Board BRIGHT
Year Built 1997
Annual Tax Amount $7,017
Tax Year 2018
Property Description
Stunning top level, luxury end unit in the heart of Old Town! Superior one level floor plan with walk-up to loft owner s den overlooking the living room. Impressive features include large living room with vaulted ceilings and deck with attractive city views. Sunny and modern kitchen with hardwood floors, breakfast bar and pantry closet. Fabulous master suite with high ceilings and luxury bathroom with soaking tub, dual vanities and new glass shower enclosure. Second and third bedrooms have adjoining bathroom on main level. Convenient hallway laundry closet on main level. New carpeting, new ceiling fans, newer furnace and hot water heater, plantation shutters and freshly painted throughout. Community amenities include beautifully landscaped courtyards, brick sidewalks, community center, outdoor saltwater swimming pool and Jacuzzi tub (summer use only). Just steps to King Street, Whole Foods Grocery, King St. Metro and Old Town waterfront.
Location
State VA
County Alexandria City
Zoning CRMU/L
Direction East
Rooms
Main Level Bedrooms 3
Interior
Interior Features Carpet, Crown Moldings, Entry Level Bedroom, Intercom, Tub Shower, Walk-in Closet(s), Window Treatments, Wood Floors, Ceiling Fan(s)
Heating Central
Cooling Central A/C, Ceiling Fan(s)
Fireplaces Number 1
Equipment Built-In Microwave, Dishwasher, Disposal, Dryer, Icemaker, Oven/Range - Gas, Refrigerator, Washer
Fireplace Y
Appliance Built-In Microwave, Dishwasher, Disposal, Dryer, Icemaker, Oven/Range - Gas, Refrigerator, Washer
Heat Source Natural Gas
Exterior
Parking On Site 1
Utilities Available Electric Available, Natural Gas Available
Amenities Available Common Grounds, Community Center, Elevator, Hot tub, Party Room, Reserved/Assigned Parking, Pool - Outdoor, Tot Lots/Playground
Water Access N
Accessibility Elevator
Garage N
Building
Story 2
Unit Features Mid-Rise 5 - 8 Floors
Sewer Public Sewer
Water Public
Architectural Style Colonial
Level or Stories 2
Additional Building Above Grade, Below Grade
New Construction N
Schools
Elementary Schools Lyles-Crouch
Middle Schools George Washington
High Schools Alexandria City
School District Alexandria City Public Schools
Others
Pets Allowed Y
HOA Fee Include Common Area Maintenance,Ext Bldg Maint,Pool(s),Recreation Facility,Reserve Funds,Road Maintenance,Security Gate,Sewer,Snow Removal,Trash,Water
Senior Community No
Tax ID 074.03-0B-17
Ownership Condominium
Special Listing Condition Standard
Pets Allowed Size/Weight Restriction
Read Less

Bought with Jillian Keck Hogan • McEnearney Associates, Inc.
GET MORE INFORMATION




