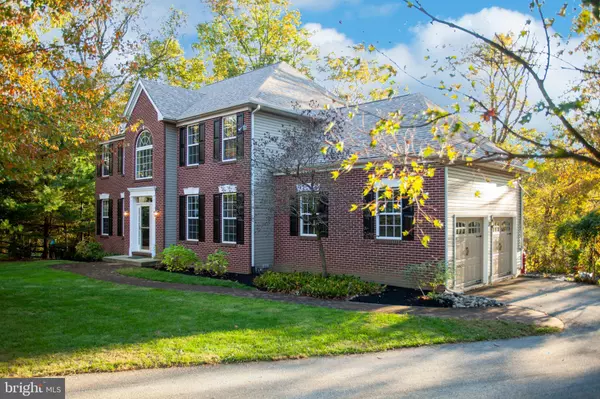For more information regarding the value of a property, please contact us for a free consultation.
801 JACK RUSSELL LN West Chester, PA 19380
Want to know what your home might be worth? Contact us for a FREE valuation!

Our team is ready to help you sell your home for the highest possible price ASAP
Key Details
Sold Price $530,000
Property Type Single Family Home
Sub Type Detached
Listing Status Sold
Purchase Type For Sale
Square Footage 3,004 sqft
Price per Sqft $176
Subdivision Ryerss Hunt
MLS Listing ID PACT492556
Sold Date 12/12/19
Style Traditional
Bedrooms 4
Full Baths 2
Half Baths 1
HOA Fees $25/ann
HOA Y/N Y
Abv Grd Liv Area 2,504
Originating Board BRIGHT
Year Built 1997
Annual Tax Amount $6,016
Tax Year 2019
Lot Size 0.507 Acres
Acres 0.51
Lot Dimensions 0.00 x 0.00
Property Description
Welcome to one of the premier private homesites in sought after Ryerss Hunt. 801 Jack Russell Lane is a 4 bedroom 2.5 bath brick front colonial at the end of a cul de sac, backing to wooded space. Watch the wildlife and birds from your deck and patio, while living in a community that is close to everything... minutes to Rt 30 Bypass and 202, Exton with all its new restaurants and Whole Foods, downtown West Chester, an easy commute to Philly via Exton or Malvern train stations. Enter into the 2 story foyer, with living room to your left and dining room with chair rail to your right. Continue to the rear of the home and you'll find the upgraded eat-in kitchen with cherry cabinets, stainless steel appliances, granite countertops and breakfast bar, modern lighting and large pantry. The foyer, living, dining and kitchen all boast hardwood flooring. Adjacent to the eat in kitchen is a large family room with gas fireplace and laminate flooring. You will also find a 2 car garage and generous laundry/mudroom on the main level, as well as a powder room off the foyer. On the second floor you will find the master suite with cherry laminate flooring, huge walk in closet, and large master bath with soaking tub and separate shower. The second floor also includes 3 additional bedrooms and a second full hall bath. The walkout lower level of this home includes a large finished area. Windows flanking the glass sliding door allow plenty of sunlight into these spaces. The lower level also includes a huge storage area. Other items of note... The majority of this home has been freshly painted, new carpeting has been installed in upstairs hallway and two bedrooms (other two are laminate flooring) and the lower level. The roof was replaced in 2015, The furnace and air conditioning were replaced in 2019, there is a brand new on demand hot water heater. New garage door 2019.Outdoors, you will find paver walkway from the drive to the front door. The kitchen eating area includes sliding doors to your large deck with attractive upgraded metal spindles and steps leading to the paver patio for even more outdoor dining/entertaining space. If you are looking for a convenient location, but with wonderful privacy, look no further. There is even a community walking trail that is the rival of some state parks, with elevation changes through the old growth woods and past a stream. Come see why homes in the Ryerss Hunt neighborhood aren't available on the market very often and are gone almost as soon as they are listed!
Location
State PA
County Chester
Area West Whiteland Twp (10341)
Zoning R1
Rooms
Other Rooms Living Room, Dining Room, Primary Bedroom, Bedroom 2, Bedroom 3, Bedroom 4, Kitchen, Family Room, Foyer, Primary Bathroom
Basement Full, Partially Finished
Interior
Interior Features Breakfast Area, Carpet, Chair Railings, Kitchen - Gourmet, Primary Bath(s), Stall Shower, Upgraded Countertops, Walk-in Closet(s), Wood Floors
Heating Forced Air
Cooling Central A/C
Fireplaces Number 1
Fireplaces Type Gas/Propane
Equipment Oven/Range - Gas
Fireplace Y
Appliance Oven/Range - Gas
Heat Source Natural Gas
Laundry Hookup, Main Floor
Exterior
Exterior Feature Deck(s), Patio(s)
Parking Features Inside Access
Garage Spaces 2.0
Amenities Available Jog/Walk Path
Water Access N
Accessibility None
Porch Deck(s), Patio(s)
Attached Garage 2
Total Parking Spaces 2
Garage Y
Building
Story 2
Sewer Public Sewer
Water Public
Architectural Style Traditional
Level or Stories 2
Additional Building Above Grade, Below Grade
New Construction N
Schools
Elementary Schools Exton
Middle Schools J.R. Fugett
High Schools West Chester East
School District West Chester Area
Others
HOA Fee Include Common Area Maintenance
Senior Community No
Tax ID 41-06 -0228
Ownership Fee Simple
SqFt Source Estimated
Acceptable Financing Cash, Conventional, FHA, VA
Listing Terms Cash, Conventional, FHA, VA
Financing Cash,Conventional,FHA,VA
Special Listing Condition Standard
Read Less

Bought with Juliet Marie Cordeiro • Compass RE
GET MORE INFORMATION




