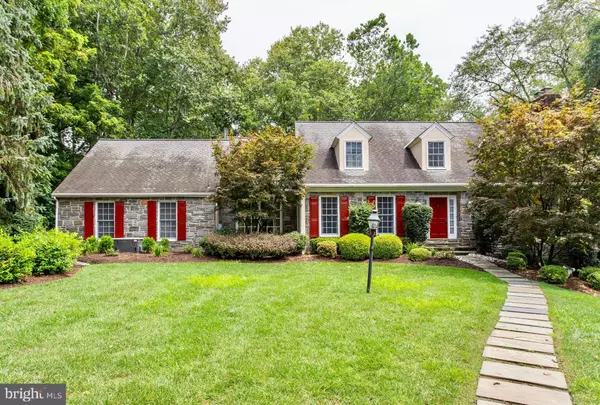For more information regarding the value of a property, please contact us for a free consultation.
625 TWIN ARCH LN Bryn Mawr, PA 19010
Want to know what your home might be worth? Contact us for a FREE valuation!

Our team is ready to help you sell your home for the highest possible price ASAP
Key Details
Sold Price $1,075,000
Property Type Single Family Home
Sub Type Detached
Listing Status Sold
Purchase Type For Sale
Square Footage 6,074 sqft
Price per Sqft $176
Subdivision Bryn Mawr
MLS Listing ID PAMC621518
Sold Date 12/16/19
Style Colonial,Straight Thru,Traditional
Bedrooms 5
Full Baths 4
Half Baths 1
HOA Y/N N
Abv Grd Liv Area 4,739
Originating Board BRIGHT
Year Built 1981
Annual Tax Amount $23,317
Tax Year 2020
Lot Size 1.531 Acres
Acres 1.53
Lot Dimensions 139.00 x 0.00
Property Description
You will be amazed at the spaciousness, the upgrades and the custom features inside this CLASSIC TWO STORY Colonial w/ four Bedrooms and three full Bathrooms on the second level. You will love everything about this fabulous home; from the light flooded first floor w/ hardwood flooring, custom millwork and exposed brick to the fabulously outfitted lower level w/ 800+ bottle wine cellar, bar and projection screen TV, to the custom-built walk-in Cedar Closet Room on the second floor; this home has it all for everyday living and great entertaining. The main floor has a gourmet Kitchen w/ honed leather granite countertops and state of the art appliances and overlooks the expansive & very private rear yard w/ antique brick Patio. The formal Living Room has 9' ceilings & wood burning fireplace; the Dining Room has corner cabinetry; the Family Room has custom cabinetry and the Den/Library has floor to ceiling picture windows w/ views of the entire property. A Powder Room & Laundry Room complete this floor. The second level is spacious w/an owners suite w/ Fireplace, custom closets, large ensuite Bath w/ soaking Tub and oversized dual head shower and private Water Closet; two additional generous Bedrooms w/ hall Bath and fourth ensuite Bedroom w/newer Bath. There is also a wonderful custom outfitted Cedar Closet Room that complete the second level.The fully finished lower level consists of several separate living spaces. This additional 1,800 sq. ft. of living has a grande Entertainment Room w/ French Doors to a 2nd patio & expansive side yard, a Projector & Screen surrounded by custom cabinetry and a separate Wet/Dry Bar. In addition, there is a 5th Bedroom w/ sitting area/Office and ensuite Full Bath w/ radiant flooring, a Playroom, separate Gym & Wine Cellar and Full House Generator! This house lives well! Situated on 1.53 acres on a private road, this custom built home has been meticulously maintained and updated inside and out. It is located in the heart of Bryn Mawr on one of Lower Merion s most sought after cul-de-sacs and is approx 1 mile to the Bryn Mawr train station, Bryn Mawr Hospital, Ludington Library and all the wonderful shopping and restaurants on the Main Line.
Location
State PA
County Montgomery
Area Lower Merion Twp (10640)
Zoning RA
Direction West
Rooms
Basement Fully Finished, Heated, Outside Entrance, Walkout Level, Other
Interior
Interior Features Air Filter System, Attic/House Fan, Breakfast Area, Built-Ins, Cedar Closet(s), Crown Moldings, Family Room Off Kitchen, Kitchen - Gourmet, Upgraded Countertops, Wet/Dry Bar, Wine Storage, Chair Railings, Walk-in Closet(s), Wood Floors
Heating Forced Air
Cooling Central A/C
Flooring Carpet, Hardwood, Ceramic Tile
Fireplaces Number 2
Fireplaces Type Brick, Wood
Equipment Built-In Microwave, Built-In Range, Commercial Range, Dishwasher, Disposal, Extra Refrigerator/Freezer, Oven/Range - Electric, Oven/Range - Gas, Refrigerator, Six Burner Stove, Stainless Steel Appliances
Fireplace Y
Window Features Insulated,Vinyl Clad
Appliance Built-In Microwave, Built-In Range, Commercial Range, Dishwasher, Disposal, Extra Refrigerator/Freezer, Oven/Range - Electric, Oven/Range - Gas, Refrigerator, Six Burner Stove, Stainless Steel Appliances
Heat Source Natural Gas
Laundry Main Floor
Exterior
Exterior Feature Patio(s)
Parking Features Garage Door Opener, Inside Access, Oversized
Garage Spaces 7.0
Water Access N
Roof Type Asphalt
Accessibility None
Porch Patio(s)
Road Frontage Private
Attached Garage 2
Total Parking Spaces 7
Garage Y
Building
Lot Description Cul-de-sac, Partly Wooded, Stream/Creek
Story 2
Foundation Block
Sewer Public Sewer
Water Public
Architectural Style Colonial, Straight Thru, Traditional
Level or Stories 2
Additional Building Above Grade, Below Grade
New Construction N
Schools
Elementary Schools Gladwyne
Middle Schools Welsh Valley
High Schools Harrington
School District Lower Merion
Others
Senior Community No
Tax ID 40-00-62501-108
Ownership Fee Simple
SqFt Source Assessor
Security Features Carbon Monoxide Detector(s),Security System,Smoke Detector
Acceptable Financing Cash, Conventional
Listing Terms Cash, Conventional
Financing Cash,Conventional
Special Listing Condition Standard
Read Less

Bought with Marice May Ekert • BHHS Fox & Roach-Haverford



