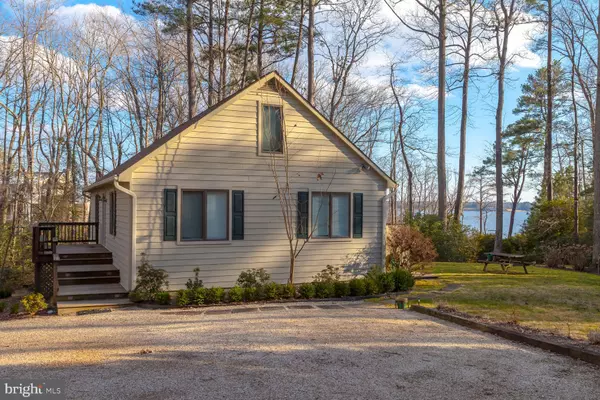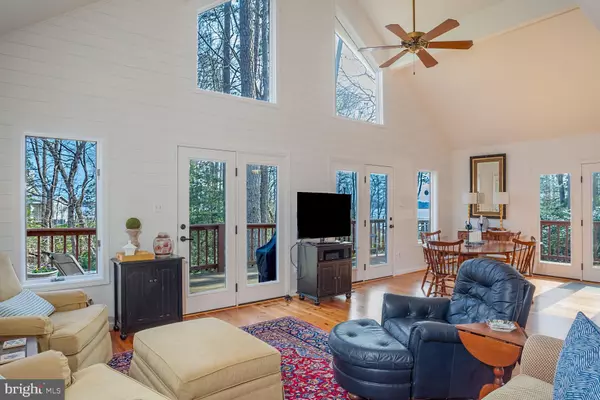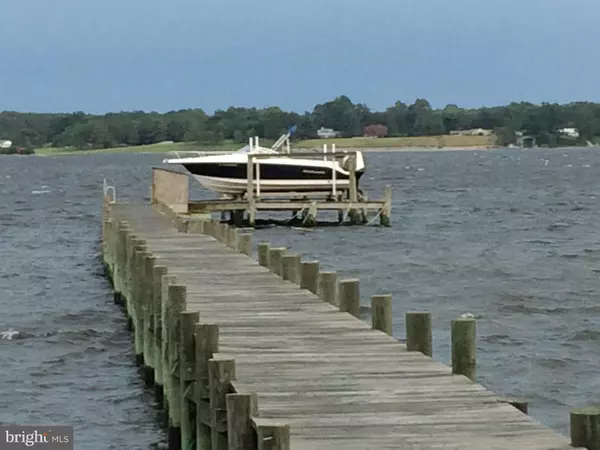For more information regarding the value of a property, please contact us for a free consultation.
91 KENNSBURY RD Hardyville, VA 23070
Want to know what your home might be worth? Contact us for a FREE valuation!

Our team is ready to help you sell your home for the highest possible price ASAP
Key Details
Sold Price $479,000
Property Type Single Family Home
Sub Type Detached
Listing Status Sold
Purchase Type For Sale
Square Footage 3,771 sqft
Price per Sqft $127
Subdivision None Available
MLS Listing ID VAMX100126
Sold Date 12/09/19
Style Transitional
Bedrooms 4
Full Baths 4
HOA Y/N N
Abv Grd Liv Area 2,791
Originating Board BRIGHT
Year Built 1990
Annual Tax Amount $3,210
Tax Year 2017
Lot Size 2.110 Acres
Acres 2.11
Property Description
This property has it all... a move-in ready home in a private park-like waterfront setting, convenient to Deltaville and out of the flood zone. A must-see in an exclusive area of the Piankatank River. Cypress sided home with lower walk-out basement on 2.11 acres offering privacy on the Piankatank River a short boat ride from the Chesapeake Bay. Property has 176 feet+/- of the sandy bottom on the Piankatank River, complete with deep water, pier, boat lift, and power. Lovely 1 1/2 level, 2,791 +/- sq. ft. home has 4 bedrooms & 4 updated baths, great room with vaulted ceiling, heart pine floors, shiplap walls and new French doors opening to expansive deck and lower walk-out terrace. Open, updated kitchen has cherry cabinets, stainless steel appliances, tumbled marble backsplash, quartz counter tops & breakfast nook. Master Suite with bath, 2nd bedroom, hall bath on first floor. Second floor has sitting room, full bath and bedroom. Bright lower level offers large family room with French doors opening to paver patio, full bath, bedroom and generous storage/ hobby spaces. Other amenities include new roof (2015), large storage shed, gas furnace, mature landscaping, outdoor shower, circular drive.
Location
State VA
County Middlesex
Zoning LDR
Rooms
Basement Fully Finished
Main Level Bedrooms 2
Interior
Interior Features Attic, Breakfast Area, Ceiling Fan(s), Entry Level Bedroom, Primary Bath(s), Recessed Lighting, Wood Floors
Hot Water Electric
Heating Forced Air
Cooling Central A/C
Equipment Dishwasher, Dryer, Microwave, Oven - Single, Refrigerator, Stove, Washer
Fireplace N
Appliance Dishwasher, Dryer, Microwave, Oven - Single, Refrigerator, Stove, Washer
Heat Source Electric, Propane - Leased
Exterior
Water Access Y
Roof Type Composite,Shingle
Accessibility None
Garage N
Building
Story 1.5
Sewer Septic Exists
Water Well
Architectural Style Transitional
Level or Stories 1.5
Additional Building Above Grade, Below Grade
New Construction N
Schools
Elementary Schools Middlesex
Middle Schools St. Clare Walker
High Schools Middlesex
School District Middlesex County Public Schools
Others
Senior Community No
Tax ID 44-1-5C
Ownership Fee Simple
SqFt Source Assessor
Acceptable Financing Cash, Conventional
Listing Terms Cash, Conventional
Financing Cash,Conventional
Special Listing Condition Standard
Read Less

Bought with Non Member • Non Subscribing Office



