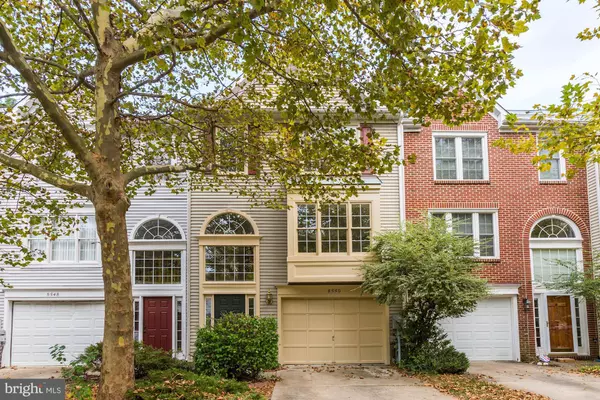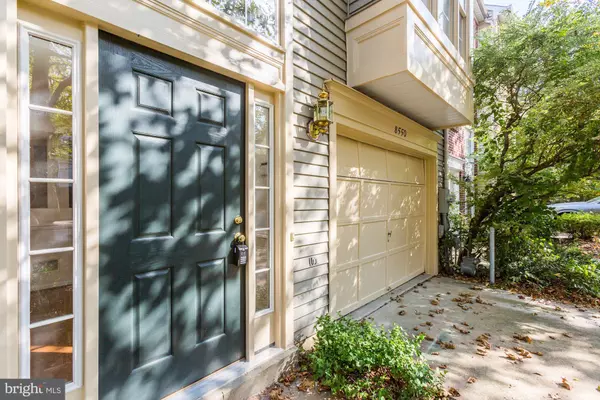For more information regarding the value of a property, please contact us for a free consultation.
8550 WOODLAND MANOR DR Laurel, MD 20724
Want to know what your home might be worth? Contact us for a FREE valuation!

Our team is ready to help you sell your home for the highest possible price ASAP
Key Details
Sold Price $330,000
Property Type Townhouse
Sub Type Interior Row/Townhouse
Listing Status Sold
Purchase Type For Sale
Square Footage 1,990 sqft
Price per Sqft $165
Subdivision Russett
MLS Listing ID MDAA418072
Sold Date 12/16/19
Style Colonial
Bedrooms 3
Full Baths 2
Half Baths 1
HOA Fees $77/mo
HOA Y/N Y
Abv Grd Liv Area 1,990
Originating Board BRIGHT
Year Built 1994
Annual Tax Amount $3,382
Tax Year 2019
Lot Size 1,627 Sqft
Acres 0.04
Property Description
Don't blink you will miss it! Turnkey perfect 3 bedroom, 2 full bath, 1 half bath, garaged, Trafalgar town home in the highly sought after Russett community! Many features of this very fine home include: a hardwood foyer, new carpet and paint throughout the entire household, beautiful crown and armchair molding on all levels, large main level "walk-out" basement/family area with gorgeous gas fireplace and slate hearth that's perfect for your football Sunday's...moving up one level we have a carpeted, bright and open main living room with an adjacent formal dining area that boasts hardwood floors and an attached half bath, a modern kitchen with lots and lots of cabinetry, breakfast area with bay window, large pantry, all complete with a "hide-away" laundry area...moving to the top level we have a ginormous master suite with a large "walk-in" closet, a high vaulted ceiling, and a private master bath with overhead skylight, double vanity, and a roomy Jacuzzi/soaking tub...moving into the hall we have large secondary rooms with plenty of closet space, and a adjacent hall/guest bath with decorative tile surround...and a quick trip through the kitchen out the rear sliders leads to a truly amazing custom deck that backs to only woods! HMS Warranty! The fabulous Russett Preserve and all community amenities within walking distance! Just minutes from NSA/Ft.Meade, MARC, Baltimore, and DC!
Location
State MD
County Anne Arundel
Zoning RESIDENTIAL
Rooms
Other Rooms Living Room, Dining Room, Primary Bedroom, Bedroom 2, Bedroom 3, Kitchen, Family Room, Foyer, Laundry, Bathroom 2, Primary Bathroom
Basement Full, Fully Finished, Walkout Level
Interior
Interior Features Attic, Breakfast Area, Carpet, Ceiling Fan(s), Chair Railings, Crown Moldings, Dining Area, Floor Plan - Open, Formal/Separate Dining Room, Kitchen - Country, Kitchen - Table Space, Primary Bath(s), Skylight(s), Walk-in Closet(s), Wood Floors
Hot Water Natural Gas
Heating Forced Air
Cooling Central A/C
Flooring Carpet, Hardwood, Vinyl
Fireplaces Number 1
Fireplaces Type Screen, Mantel(s)
Equipment Dishwasher, Disposal, Dryer, Exhaust Fan, Oven/Range - Electric, Refrigerator, Washer
Fireplace Y
Window Features Double Pane,Skylights,Screens
Appliance Dishwasher, Disposal, Dryer, Exhaust Fan, Oven/Range - Electric, Refrigerator, Washer
Heat Source Natural Gas
Laundry Upper Floor
Exterior
Parking Features Garage Door Opener
Garage Spaces 1.0
Utilities Available Fiber Optics Available
Water Access N
View Garden/Lawn, Trees/Woods
Roof Type Composite
Street Surface Black Top
Accessibility None
Attached Garage 1
Total Parking Spaces 1
Garage Y
Building
Lot Description Backs to Trees, PUD
Story 3+
Foundation Slab
Sewer Public Sewer
Water Public
Architectural Style Colonial
Level or Stories 3+
Additional Building Above Grade, Below Grade
Structure Type Cathedral Ceilings,Dry Wall
New Construction N
Schools
Elementary Schools Call School Board
Middle Schools Call School Board
High Schools Call School Board
School District Anne Arundel County Public Schools
Others
Senior Community No
Tax ID 020467590075366
Ownership Fee Simple
SqFt Source Assessor
Acceptable Financing Cash, FHA, VA, Conventional
Listing Terms Cash, FHA, VA, Conventional
Financing Cash,FHA,VA,Conventional
Special Listing Condition Standard
Read Less

Bought with Corey J Lancaster • EXIT Right Realty
GET MORE INFORMATION




