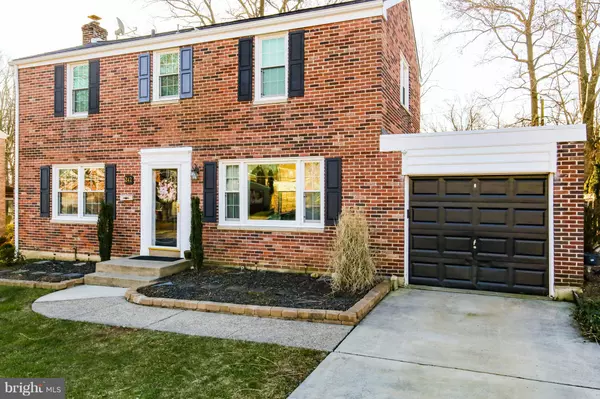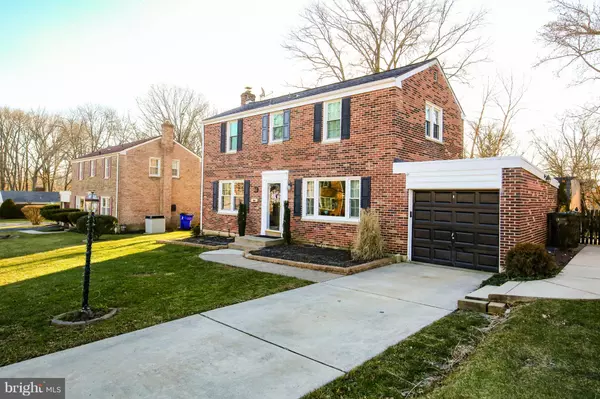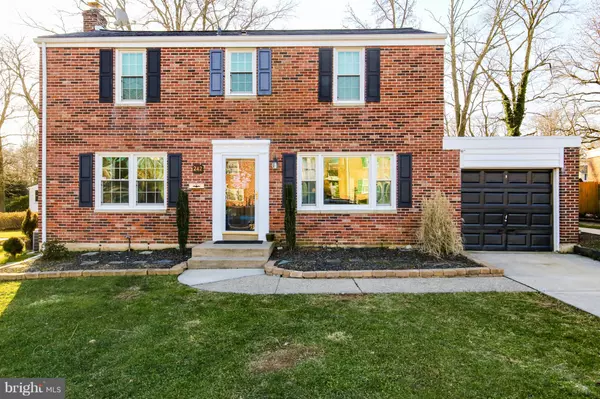For more information regarding the value of a property, please contact us for a free consultation.
242 WAVERLY RD Wilmington, DE 19803
Want to know what your home might be worth? Contact us for a FREE valuation!

Our team is ready to help you sell your home for the highest possible price ASAP
Key Details
Sold Price $275,000
Property Type Single Family Home
Sub Type Detached
Listing Status Sold
Purchase Type For Sale
Square Footage 1,675 sqft
Price per Sqft $164
Subdivision Fairfax
MLS Listing ID DENC486210
Sold Date 12/16/19
Style Colonial
Bedrooms 3
Full Baths 1
Half Baths 1
HOA Fees $2/ann
HOA Y/N Y
Abv Grd Liv Area 1,675
Originating Board BRIGHT
Year Built 1954
Annual Tax Amount $2,335
Tax Year 2018
Lot Size 6,098 Sqft
Acres 0.14
Property Description
This warm, welcoming and mature neighborhood boasts of character, charm, and manicured properties with access to several amenities (parks, library, shopping, restaurants, I-95, great schools and so much more).The addition at the back of the home is spacious with a separate entrance and 1/2 bath. The partially finished basement has endless potential and the fenced in back yard with gazebo/patio are wonderful features, as well. This lived-in home could be your new address!! 1,675 Square Feet. 3 BR, 1 1/2 bath. Furnace 2002, svcd in '17, A/C new in '17. 3 year old Fridge, Washer, Dryer and Stove. Roof installed in 2001.
Location
State DE
County New Castle
Area Brandywine (30901)
Zoning NC5
Direction North
Rooms
Other Rooms Living Room, Dining Room, Bedroom 2, Bedroom 3, Kitchen, Family Room, Bedroom 1
Basement Partially Finished, Full
Interior
Interior Features Ceiling Fan(s), Chair Railings, Crown Moldings, Dining Area, Family Room Off Kitchen, Floor Plan - Traditional, Kitchen - Eat-In, Pantry, Wood Floors
Hot Water Natural Gas
Heating Forced Air
Cooling Central A/C
Flooring Hardwood
Equipment Oven/Range - Electric, Dishwasher, Dryer - Gas, ENERGY STAR Clothes Washer, Oven - Single, Refrigerator, Water Heater
Furnishings Yes
Fireplace N
Window Features Double Pane
Appliance Oven/Range - Electric, Dishwasher, Dryer - Gas, ENERGY STAR Clothes Washer, Oven - Single, Refrigerator, Water Heater
Heat Source Natural Gas
Laundry Basement
Exterior
Exterior Feature Patio(s)
Parking Features Garage - Front Entry
Garage Spaces 1.0
Fence Wood
Utilities Available Electric Available, Cable TV Available, Natural Gas Available
Water Access N
View Garden/Lawn, Trees/Woods
Roof Type Pitched,Shingle,Asphalt
Accessibility None
Porch Patio(s)
Attached Garage 1
Total Parking Spaces 1
Garage Y
Building
Story 2
Sewer Public Sewer
Water Public
Architectural Style Colonial
Level or Stories 2
Additional Building Above Grade, Below Grade
Structure Type Dry Wall
New Construction N
Schools
High Schools Brandywine
School District Brandywine
Others
Pets Allowed Y
Senior Community No
Tax ID 06-101.00-177
Ownership Fee Simple
SqFt Source Estimated
Security Features Main Entrance Lock,Smoke Detector
Acceptable Financing Conventional, FHA, VA
Horse Property N
Listing Terms Conventional, FHA, VA
Financing Conventional,FHA,VA
Special Listing Condition Standard
Pets Allowed No Pet Restrictions
Read Less

Bought with Patricia D Wolf • RE/MAX Elite



