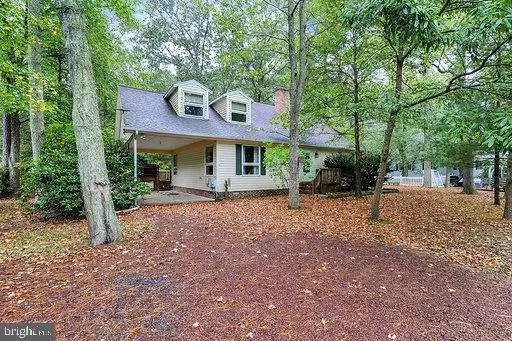For more information regarding the value of a property, please contact us for a free consultation.
21650 W CONLEY CIR Lewes, DE 19958
Want to know what your home might be worth? Contact us for a FREE valuation!

Our team is ready to help you sell your home for the highest possible price ASAP
Key Details
Sold Price $240,000
Property Type Single Family Home
Sub Type Detached
Listing Status Sold
Purchase Type For Sale
Square Footage 1,842 sqft
Price per Sqft $130
Subdivision Conley Chapel Village
MLS Listing ID DESU149564
Sold Date 12/12/19
Style Contemporary
Bedrooms 3
Full Baths 2
HOA Y/N N
Abv Grd Liv Area 1,842
Originating Board BRIGHT
Year Built 1997
Annual Tax Amount $795
Tax Year 2019
Lot Size 0.340 Acres
Acres 0.34
Lot Dimensions 120.00 x 125.00
Property Description
MOTIVATED SELLER!!! This 3 bedroom 2 full bath home with a separate 2nd floor Master suite is available for immediate occupancy. The second floor Master sitting room could easily be used as a family room. The kitchen has exotic granite counters and high-end maple cabinets, bathrooms have ceramic, stone, granite, and marble, and there is crown molding throughout. This house has upgrades you usually don't find under 400k. Both the living and master sitting rooms have fireplaces. The back of the home is all glass allowing for incredible amounts of natural light and a great view of the woods. There are decks off both the living room and second floor master sitting room, and most walls and ceilings are freshy painted. The house is larger than it looks, with dual zone Carrier HVAC systems, 50 year shingles (16 yo), mostly newer appliances, a Dryzone waterproofed crawl space, a new front drainage system, and NO HOA FEES in this community. The house has a new denite peat septic system, though regional public sewers are scheduled, and the septic lids can then be removed. This wooded location is very quiet but accessible to all the great restaurants, shops and the beach.
Location
State DE
County Sussex
Area Indian River Hundred (31008)
Zoning AR-2
Rooms
Main Level Bedrooms 3
Interior
Cooling Central A/C
Fireplaces Number 1
Fireplaces Type Gas/Propane
Fireplace Y
Heat Source Electric
Exterior
Garage Spaces 2.0
Water Access N
View Trees/Woods
Roof Type Architectural Shingle
Accessibility 2+ Access Exits
Total Parking Spaces 2
Garage N
Building
Story 2
Foundation Crawl Space
Sewer On Site Septic
Water Well
Architectural Style Contemporary
Level or Stories 2
Additional Building Above Grade, Below Grade
Structure Type Paneled Walls
New Construction N
Schools
School District Cape Henlopen
Others
Senior Community No
Tax ID 234-06.00-134.00
Ownership Fee Simple
SqFt Source Assessor
Acceptable Financing Cash, Conventional, FHA
Listing Terms Cash, Conventional, FHA
Financing Cash,Conventional,FHA
Special Listing Condition Standard
Read Less

Bought with Debbie Reed • RE/MAX Realty Group Rehoboth



