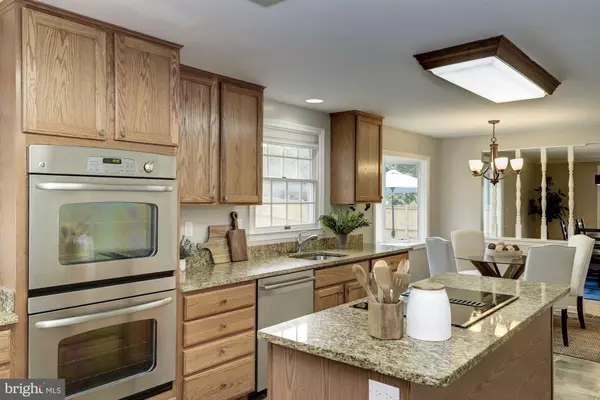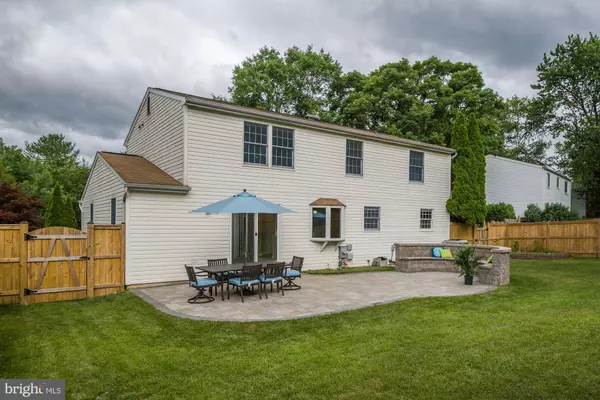For more information regarding the value of a property, please contact us for a free consultation.
17405 AMITY DR Gaithersburg, MD 20877
Want to know what your home might be worth? Contact us for a FREE valuation!

Our team is ready to help you sell your home for the highest possible price ASAP
Key Details
Sold Price $474,500
Property Type Single Family Home
Sub Type Detached
Listing Status Sold
Purchase Type For Sale
Square Footage 3,241 sqft
Price per Sqft $146
Subdivision Mill Creek South
MLS Listing ID MDMC685592
Sold Date 12/13/19
Style Colonial
Bedrooms 4
Full Baths 3
Half Baths 1
HOA Y/N N
Abv Grd Liv Area 2,261
Originating Board BRIGHT
Year Built 1980
Annual Tax Amount $5,676
Tax Year 2019
Lot Size 8,965 Sqft
Acres 0.21
Property Description
Updates, renovations and 3200 sq. feet of FINISHED living space, this is a larger than most home for the neighborhood! Very spacious open floor plan! Renovated, with 4 bedrooms, 3.5 baths. So many updates in this spacious home! Three full finished levels! Expanded gourmet kitchen with center island, vented cooktop, granite counters, SS appliances and tons of space for entertaining and cooking. Renovated baths, recent HVAC (2014), recent privacy fence (2018), generous backyard. Walk out through new thermal sliding doors (2019 )to your private fenced, level backyard, to a stunning custom stone patio with architectural seating and space for a firepit (2016)! Large master suite with ensuite bath, new carpeting (2019) on bedroom level. The main floor boasts recent hardwood floors throughout, a large great room, and a half bath. The lower level is finished with full bath and bonus media room or office. Located in DERWOOD/GAITHERSBURG- Great neighborhood with close proximity to Rt. 200, I-270, minutes to CROWN, Rio Center and Lifetime fitness! This home is also protected by Super Home Services!
Location
State MD
County Montgomery
Zoning R90
Rooms
Other Rooms Living Room, Dining Room, Primary Bedroom, Bedroom 2, Bedroom 3, Kitchen, Family Room, Basement, Foyer, Bedroom 1, Laundry, Media Room, Bathroom 1, Primary Bathroom, Half Bath
Basement Daylight, Full, Interior Access, Fully Finished, Sump Pump, Windows
Interior
Interior Features Attic, Breakfast Area, Carpet, Ceiling Fan(s), Dining Area, Formal/Separate Dining Room, Kitchen - Eat-In, Kitchen - Gourmet, Kitchen - Island, Kitchen - Table Space, Primary Bath(s), Skylight(s)
Hot Water Electric
Heating Central, Forced Air
Cooling Ceiling Fan(s), Central A/C
Flooring Carpet, Hardwood, Tile/Brick
Equipment Cooktop, Dishwasher, Disposal, Dryer, Exhaust Fan, Oven - Double
Furnishings No
Fireplace N
Window Features Bay/Bow,Screens
Appliance Cooktop, Dishwasher, Disposal, Dryer, Exhaust Fan, Oven - Double
Heat Source Electric
Laundry Basement
Exterior
Exterior Feature Patio(s), Porch(es), Enclosed
Fence Privacy, Wood
Utilities Available Cable TV, Electric Available
Water Access N
Accessibility None
Porch Patio(s), Porch(es), Enclosed
Garage N
Building
Lot Description Landscaping, Rear Yard
Story 3+
Sewer Public Sewer
Water Public
Architectural Style Colonial
Level or Stories 3+
Additional Building Above Grade, Below Grade
New Construction N
Schools
School District Montgomery County Public Schools
Others
Senior Community No
Tax ID 160901836488
Ownership Fee Simple
SqFt Source Estimated
Horse Property N
Special Listing Condition Standard
Read Less

Bought with Diego O Rodriguez • Pearson Smith Realty, LLC
GET MORE INFORMATION




