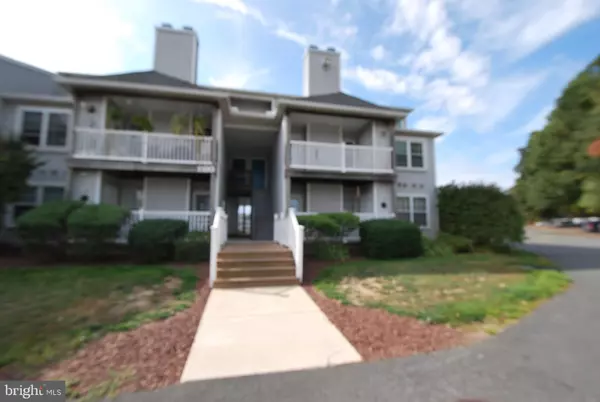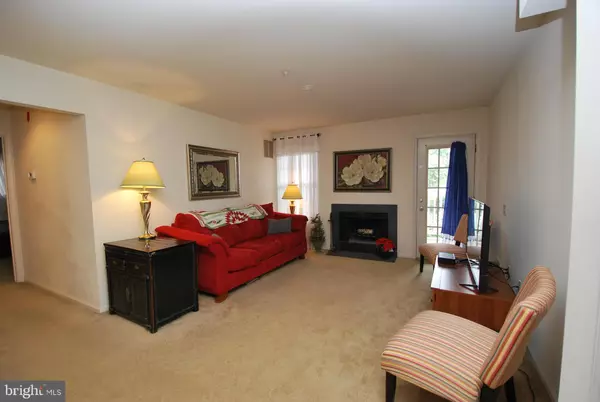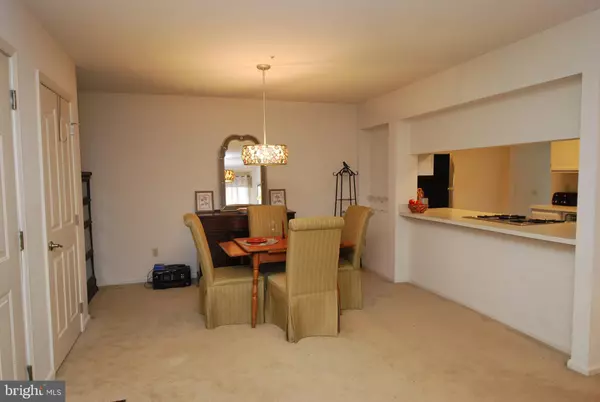For more information regarding the value of a property, please contact us for a free consultation.
1105 WATERS EDGE DR Newark, DE 19702
Want to know what your home might be worth? Contact us for a FREE valuation!

Our team is ready to help you sell your home for the highest possible price ASAP
Key Details
Sold Price $84,000
Property Type Condo
Sub Type Condo/Co-op
Listing Status Sold
Purchase Type For Sale
Subdivision None Available
MLS Listing ID DENC489410
Sold Date 12/12/19
Style Traditional
Bedrooms 1
Full Baths 1
Condo Fees $242/mo
HOA Y/N N
Originating Board BRIGHT
Year Built 1993
Annual Tax Amount $1,104
Tax Year 2019
Lot Dimensions 0.00 x 0.00
Property Description
Come Visit this Absolutely Perfect First Floor 1-Bedroom Condo! The Beautiful, Easily Accessible End Unit has an Open Floor Plan with Living Room, Dining Room and Kitchen. The Living Room is Cozy with its Woodburning Fireplace and Lots of Natural Light. It leads to the Porch with Room for a Table and Chairs for morning coffee. There is a Pass Through from the Dining Room to the Kitchen that Could also Serve as a Breakfast Bar. The Laundry Room is conveniently off of the Kitchen. Down the Hall to the Bedroom with a Large Double Closet and Bath. Again, there is Lots of Natural Light. This Home is in Wonderful Condition, and much of the Furniture is Negotiable! Condo fees include the Large Outdoor Pool, Clubhouse with Fitness Room, Parking, Snow and Trash Removal, Standard Cable and Lawn Care. The Community is in a Great Location near University of Delaware, I-95, Chesapeake Bay, restaurants and shopping.
Location
State DE
County New Castle
Area Newark/Glasgow (30905)
Zoning NCAP
Direction Northeast
Rooms
Other Rooms Living Room, Dining Room, Kitchen, Bedroom 1, Full Bath
Main Level Bedrooms 1
Interior
Interior Features Carpet, Ceiling Fan(s), Entry Level Bedroom, Floor Plan - Open, Kitchen - Gourmet, Primary Bath(s), Pantry, Tub Shower, Wood Floors
Heating Forced Air
Cooling Central A/C
Flooring Laminated, Partially Carpeted, Vinyl
Fireplaces Number 1
Fireplaces Type Mantel(s), Wood
Equipment Built-In Microwave, Built-In Range, Cooktop, Dishwasher, Dryer, Exhaust Fan, Microwave, Oven - Wall, Oven/Range - Gas, Refrigerator, Stainless Steel Appliances, Stove, Washer
Furnishings No
Fireplace Y
Appliance Built-In Microwave, Built-In Range, Cooktop, Dishwasher, Dryer, Exhaust Fan, Microwave, Oven - Wall, Oven/Range - Gas, Refrigerator, Stainless Steel Appliances, Stove, Washer
Heat Source Propane - Leased
Laundry Dryer In Unit, Has Laundry
Exterior
Exterior Feature Porch(es)
Garage Spaces 2.0
Utilities Available Cable TV, Electric Available, Natural Gas Available, Phone Available
Amenities Available Club House, Common Grounds, Community Center, Exercise Room, Fitness Center, Game Room, Pool - Outdoor, Recreational Center, Swimming Pool, Water/Lake Privileges
Water Access Y
Roof Type Architectural Shingle,Pitched
Street Surface Access - On Grade,Black Top,Paved
Accessibility None
Porch Porch(es)
Road Frontage Private
Total Parking Spaces 2
Garage N
Building
Story 2
Unit Features Garden 1 - 4 Floors
Sewer Public Sewer
Water Public
Architectural Style Traditional
Level or Stories 2
Additional Building Above Grade, Below Grade
Structure Type Dry Wall
New Construction N
Schools
Elementary Schools Brader
Middle Schools Gauger-Cobbs
High Schools Glasgow
School District Christina
Others
Pets Allowed Y
HOA Fee Include Cable TV,Common Area Maintenance,Ext Bldg Maint,Health Club,Lawn Care Front,Lawn Care Rear,Lawn Care Side,Lawn Maintenance,Pool(s),Recreation Facility,Road Maintenance,Snow Removal,Trash
Senior Community No
Tax ID 11-017.00-048.C.0216
Ownership Condominium
Security Features Smoke Detector
Acceptable Financing Cash, Conventional, FHA
Horse Property N
Listing Terms Cash, Conventional, FHA
Financing Cash,Conventional,FHA
Special Listing Condition Standard
Pets Allowed Cats OK, Dogs OK
Read Less

Bought with Joshua O Dowlin • Remax Vision
GET MORE INFORMATION




