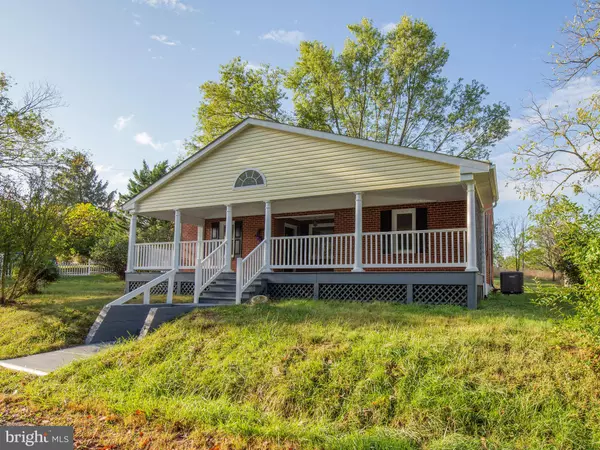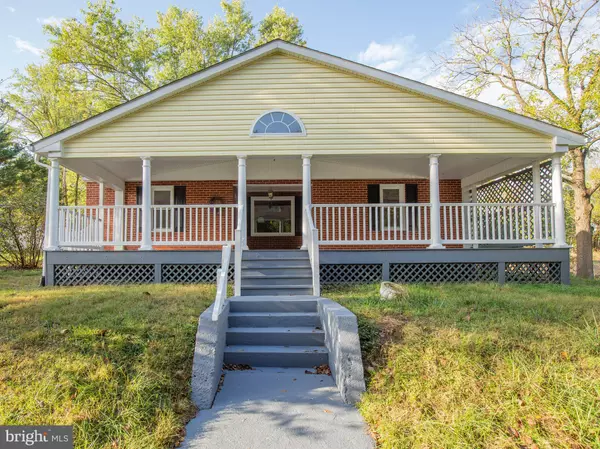For more information regarding the value of a property, please contact us for a free consultation.
25 MUSKET LN Strasburg, VA 22657
Want to know what your home might be worth? Contact us for a FREE valuation!

Our team is ready to help you sell your home for the highest possible price ASAP
Key Details
Sold Price $205,000
Property Type Single Family Home
Sub Type Detached
Listing Status Sold
Purchase Type For Sale
Square Footage 1,072 sqft
Price per Sqft $191
MLS Listing ID VASH117472
Sold Date 12/12/19
Style Ranch/Rambler
Bedrooms 2
Full Baths 1
HOA Y/N N
Abv Grd Liv Area 1,072
Originating Board BRIGHT
Year Built 1964
Annual Tax Amount $843
Tax Year 2019
Lot Size 0.700 Acres
Acres 0.7
Property Description
Welcome to your slice of heaven! This Strasburg beauty has undergone a complete remodel. New is the buzzword-enjoy new windows, a new gourmet kitchen and new appliances plus an all-new central heating/air conditioning system, electrical upgrades, and even a converted porch-to-mudroom with a washer and dryer hookup. The upgrades continue with a custom bathroom, a spacious front porch where you can sip your favorite beverage, and plenty of room in the rear, including a pavilion for meals al fresco with loved ones. The home has lovely character with hardwood floors, a brick fireplace, cheerful color, arch details and handsome built-ins. It's existing charm, coupled with the renovation, means the home will provide years of enjoyment. This one is worth a long look-don't be left snoozing as this dream slips away!
Location
State VA
County Shenandoah
Zoning RA
Rooms
Other Rooms Living Room, Dining Room, Primary Bedroom, Bedroom 2, Kitchen, Mud Room, Bathroom 1
Main Level Bedrooms 2
Interior
Interior Features Built-Ins, Ceiling Fan(s), Dining Area, Entry Level Bedroom, Floor Plan - Traditional, Stall Shower, Upgraded Countertops, Wood Floors
Heating Forced Air
Cooling Central A/C
Fireplaces Number 1
Equipment Built-In Microwave, Oven/Range - Electric, Refrigerator, Dishwasher, Stainless Steel Appliances
Fireplace Y
Appliance Built-In Microwave, Oven/Range - Electric, Refrigerator, Dishwasher, Stainless Steel Appliances
Heat Source Electric
Exterior
Exterior Feature Porch(es)
Water Access N
Accessibility None
Porch Porch(es)
Garage N
Building
Story 1
Sewer On Site Septic
Water Well
Architectural Style Ranch/Rambler
Level or Stories 1
Additional Building Above Grade, Below Grade
New Construction N
Schools
School District Shenandoah County Public Schools
Others
Senior Community No
Tax ID 025 A 139
Ownership Fee Simple
SqFt Source Assessor
Special Listing Condition Standard
Read Less

Bought with Nina E Hike • Morris & Co. Realty, LLC
GET MORE INFORMATION




