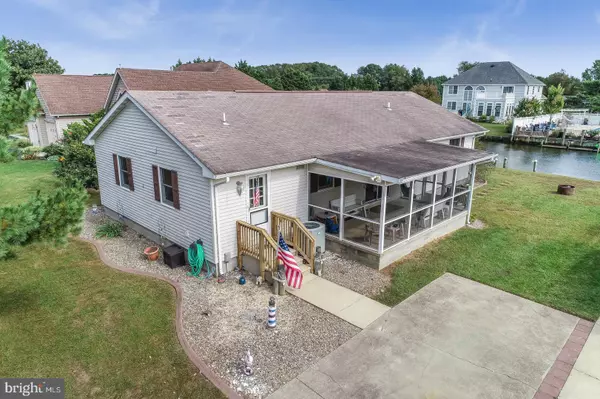For more information regarding the value of a property, please contact us for a free consultation.
38769 BAYVIEW E Selbyville, DE 19975
Want to know what your home might be worth? Contact us for a FREE valuation!

Our team is ready to help you sell your home for the highest possible price ASAP
Key Details
Sold Price $360,000
Property Type Manufactured Home
Sub Type Manufactured
Listing Status Sold
Purchase Type For Sale
Square Footage 1,560 sqft
Price per Sqft $230
Subdivision Bayview Estates
MLS Listing ID DESU149778
Sold Date 12/10/19
Style Ranch/Rambler
Bedrooms 3
Full Baths 2
HOA Fees $20/ann
HOA Y/N Y
Abv Grd Liv Area 1,560
Originating Board BRIGHT
Year Built 1980
Annual Tax Amount $637
Tax Year 2019
Lot Size 10,019 Sqft
Acres 0.23
Property Description
Great opportunity to own canal front home in Bayview Estates! Private dock allows you to park your boat at your back door easy access to open waters of the Assawoman Bay! Home is move in ready. Fresh paint in LR, Kitchen, Laundry, Hall and Family Room.New Vinyl planking floor in family room. Screened porch for lazy summer evenings. Lovely landscaped lot w shed. Low HOA Fees of 250 annually.Nice community amenities include boat ramp, pool, tot lot,and tennis courts. Great full time resident, vacation home or investment property. Only 6 miles to the ocean by car and minutes to Ocean City Md by boat. Bayside community close by for golfing, Freeman stage for great entertianment and Harris Teeter for grocery shopping.
Location
State DE
County Sussex
Area Baltimore Hundred (31001)
Zoning AR-1
Rooms
Main Level Bedrooms 3
Interior
Interior Features Carpet, Ceiling Fan(s), Combination Kitchen/Dining, Dining Area, Family Room Off Kitchen, Kitchen - Country, Primary Bath(s), Stall Shower, Tub Shower
Hot Water Electric
Heating Heat Pump - Electric BackUp
Cooling Ceiling Fan(s), Central A/C, Heat Pump(s)
Equipment Built-In Microwave, Dishwasher, Dryer - Electric, Extra Refrigerator/Freezer, Oven/Range - Electric, Washer
Window Features Insulated
Appliance Built-In Microwave, Dishwasher, Dryer - Electric, Extra Refrigerator/Freezer, Oven/Range - Electric, Washer
Heat Source None
Laundry Has Laundry, Main Floor
Exterior
Exterior Feature Patio(s), Porch(es)
Garage Spaces 4.0
Amenities Available Boat Ramp, Community Center, Pool - Outdoor, Tennis Courts, Tot Lots/Playground
Waterfront Description Boat/Launch Ramp,Rip-Rap
Water Access Y
Water Access Desc Boat - Powered,Fishing Allowed,Personal Watercraft (PWC),Private Access
View Canal
Street Surface Black Top
Accessibility 2+ Access Exits
Porch Patio(s), Porch(es)
Road Frontage Private
Total Parking Spaces 4
Garage N
Building
Lot Description Landscaping, Rip-Rapped
Story 1
Sewer Public Sewer
Water Well
Architectural Style Ranch/Rambler
Level or Stories 1
Additional Building Above Grade, Below Grade
New Construction N
Schools
School District Indian River
Others
Senior Community No
Tax ID 533-19.00-128.01
Ownership Fee Simple
SqFt Source Assessor
Acceptable Financing Cash, Conventional, VA
Listing Terms Cash, Conventional, VA
Financing Cash,Conventional,VA
Special Listing Condition Standard
Read Less

Bought with Sandra Van Fleet • Berkshire Hathaway HomeServices PenFed Realty - OP



