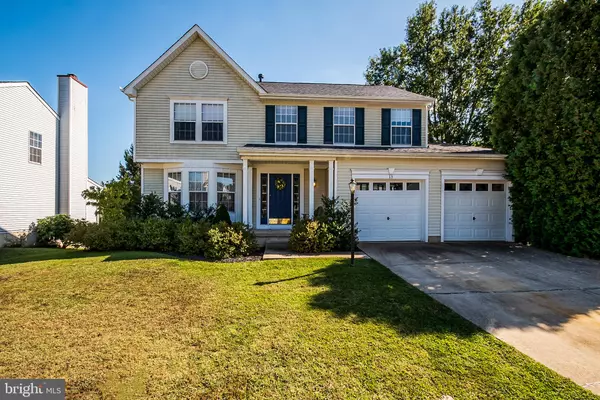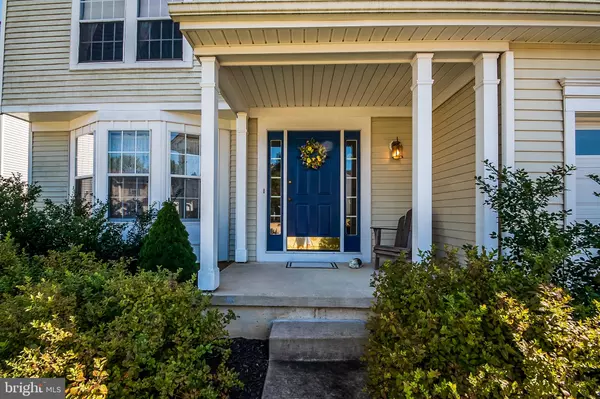For more information regarding the value of a property, please contact us for a free consultation.
13 MACDUFF CT Newark, DE 19711
Want to know what your home might be worth? Contact us for a FREE valuation!

Our team is ready to help you sell your home for the highest possible price ASAP
Key Details
Sold Price $299,000
Property Type Single Family Home
Sub Type Detached
Listing Status Sold
Purchase Type For Sale
Square Footage 1,850 sqft
Price per Sqft $161
Subdivision Abbotsford
MLS Listing ID DENC489280
Sold Date 12/06/19
Style Colonial
Bedrooms 4
Full Baths 2
Half Baths 1
HOA Fees $5/ann
HOA Y/N Y
Abv Grd Liv Area 1,850
Originating Board BRIGHT
Year Built 1992
Annual Tax Amount $3,045
Tax Year 2018
Lot Size 6,970 Sqft
Acres 0.16
Lot Dimensions 62.2 x 103.5
Property Description
Great opportunity to own a very well maintained 4 bedroom home in the City of Newark! This lovely home in the quiet community of Abbotsford has had numerous updates! Enter into the foyer with hardwood floor and large coat closet. The spacious living room flows easily into the dining room which is great for entertaining. The eat-in kitchen also has hardwood flooring, plenty of counter space & new ceiling fan. The kitchen is open to the family room which has updated carpeting and a sliding door to the composite deck (2014). Upstairs you'll find a nicely sized master suite with walk in closet and private bath with an updated shower by Rebath with a lifetime warranty. 3 more bedrooms & a tiled full bath complete the upstairs. In the basement you'll find a laundry & storage area as well as a finished area for extra living space. The yard is full fenced and newly landscaped! Updates include the deck, roof (2013), HVAC (2013), HWH (2009), gutters, downspouts & soffits (2017), new shutters, garage doors, lighting & toilets. This is such a clean & well maintained home--you won't want to miss it!
Location
State DE
County New Castle
Area Newark/Glasgow (30905)
Zoning 18RR
Rooms
Other Rooms Living Room, Dining Room, Primary Bedroom, Bedroom 2, Bedroom 3, Bedroom 4, Kitchen, Family Room, Other
Basement Partial
Interior
Hot Water Natural Gas
Heating Forced Air
Cooling Central A/C
Fireplace N
Heat Source Natural Gas
Exterior
Parking Features Garage - Front Entry
Garage Spaces 6.0
Water Access N
Accessibility None
Attached Garage 2
Total Parking Spaces 6
Garage Y
Building
Story 2
Sewer Public Sewer
Water Public
Architectural Style Colonial
Level or Stories 2
Additional Building Above Grade, Below Grade
New Construction N
Schools
Elementary Schools Downes
Middle Schools Shue-Medill
High Schools Newark
School District Christina
Others
HOA Fee Include Common Area Maintenance,Snow Removal
Senior Community No
Tax ID 18-029.00-051
Ownership Fee Simple
SqFt Source Assessor
Acceptable Financing Cash, Conventional, FHA, VA
Listing Terms Cash, Conventional, FHA, VA
Financing Cash,Conventional,FHA,VA
Special Listing Condition Standard
Read Less

Bought with Gary A Simpkins • RE/MAX Associates - Newark
GET MORE INFORMATION




