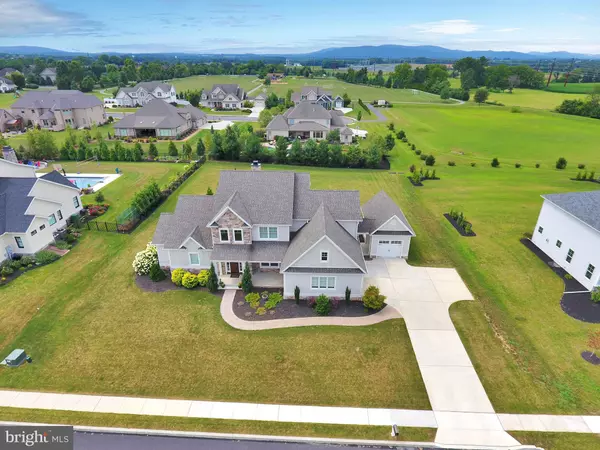For more information regarding the value of a property, please contact us for a free consultation.
1737 N MEADOW CIR Mechanicsburg, PA 17055
Want to know what your home might be worth? Contact us for a FREE valuation!

Our team is ready to help you sell your home for the highest possible price ASAP
Key Details
Sold Price $825,000
Property Type Single Family Home
Sub Type Detached
Listing Status Sold
Purchase Type For Sale
Square Footage 4,103 sqft
Price per Sqft $201
Subdivision Meadowview Estates
MLS Listing ID PACB115754
Sold Date 12/09/19
Style Traditional
Bedrooms 4
Full Baths 4
Half Baths 1
HOA Y/N Y
Abv Grd Liv Area 4,103
Originating Board BRIGHT
Year Built 2014
Annual Tax Amount $11,129
Tax Year 2020
Lot Size 0.640 Acres
Acres 0.64
Property Description
Sought after Meadowview Subdivision. Mechanicsburg School District. Built by the award winning Farinelli Construction. 5 YEARS YOUNG! You will be amazed with the quality and detail in every room. Brick paver side walk leads you to a wood ceiling covered front porch accented with stone and hardy board siding. Solid wood front door opens to a two story foyer with wainscoting accented along the curved staircase. Hand laid and custom stained hardwood floors throughout the first floor. Formal dining room with wainscoting and tray ceiling with accent lighting. Butler's pantry with wine fridge and built in storage. Ideal for entertaining. Be amazed at the custom gourmet kitchen. Custom handmade cabinets with granite, tile back splash, coffered ceiling, center island with seating for 4, 6 burner gas cook top, stainless steel appliances, transom windows allowing for an abundance of natural light and a walk in pantry with barn door. Open concept eat in dining flows into the great room with 11 foot ceiling with wood beams. Stone surround wall and fireplace make this room the coziest of rooms to gather with family and friends. Retreat to the sun room with a good book and let the stress of the day fade away. FIRST FLOOR MASTER with vaulted ceiling and double slider to backyard oasis. Opulent master bath with tile, granite and custom double vanity. Walk in floor to ceiling tile shower with multiple sprays. Why spend the day at a resort when you can enjoy this treatment at home! Pocket door leads you to a large walk in closet! Private first floor office with crown molding and closet can be used as a playroom, den or nursery! The options are endless. The quality continues as you enter the 2nd floor. Private bedroom with walk in closet and private bath. Could be used as a small master or in law suite. 2 additional bedrooms each with a private vanity joined by a Jack and Jill bath. Step up to a bonus room and be amazed that the space this home has to offer. Private rear yard. Expansive hardscape with brick paver patio surrounded by a half wall and stunning outdoor stone fireplace. The ideal location to watch Meadowview's World Class sunsets! 3 car garage. 2 attached 1 detached. Breezeway. Side entrance. Mudroom with lockers and private laundry to hide all the chores we don't have time for! You have to see this home to believe the quality you get for this price. Walk to school and two local parks with playgrounds and walking trails. Convenient to all major highways. Call today for a private showing!
Location
State PA
County Cumberland
Area Upper Allen Twp (14442)
Zoning RESIDENTIAL
Rooms
Other Rooms Living Room, Dining Room, Primary Bedroom, Bedroom 2, Bedroom 3, Bedroom 4, Kitchen, Sun/Florida Room, Laundry, Mud Room, Office, Bonus Room
Basement Unfinished, Walkout Stairs
Main Level Bedrooms 1
Interior
Interior Features Built-Ins, Butlers Pantry, Crown Moldings, Curved Staircase, Dining Area, Chair Railings, Exposed Beams, Family Room Off Kitchen, Formal/Separate Dining Room, Kitchen - Gourmet, Kitchen - Island, Kitchen - Table Space, Wainscotting, Walk-in Closet(s), Wine Storage, Wood Floors
Heating Forced Air, Heat Pump(s)
Cooling Central A/C
Fireplaces Number 1
Fireplaces Type Gas/Propane
Equipment Built-In Microwave, Oven/Range - Gas, Oven - Wall
Fireplace Y
Appliance Built-In Microwave, Oven/Range - Gas, Oven - Wall
Heat Source Electric, Propane - Leased
Exterior
Exterior Feature Patio(s), Porch(es)
Parking Features Garage - Side Entry, Garage - Front Entry
Garage Spaces 3.0
Water Access N
Accessibility None
Porch Patio(s), Porch(es)
Attached Garage 2
Total Parking Spaces 3
Garage Y
Building
Story 2
Sewer Public Sewer
Water Public
Architectural Style Traditional
Level or Stories 2
Additional Building Above Grade, Below Grade
Structure Type Tray Ceilings
New Construction N
Schools
High Schools Mechanicsburg Area
School District Mechanicsburg Area
Others
Senior Community No
Tax ID 42-10-0646-112
Ownership Fee Simple
SqFt Source Estimated
Acceptable Financing Cash, Conventional
Listing Terms Cash, Conventional
Financing Cash,Conventional
Special Listing Condition Standard
Read Less

Bought with GARRETT ROTHMAN • RSR, REALTORS, LLC
GET MORE INFORMATION




