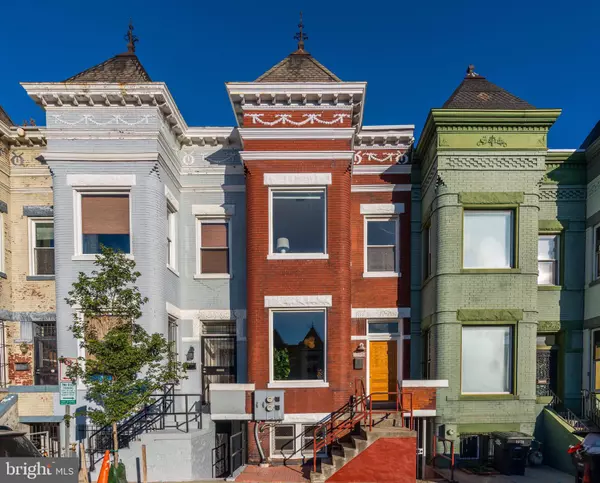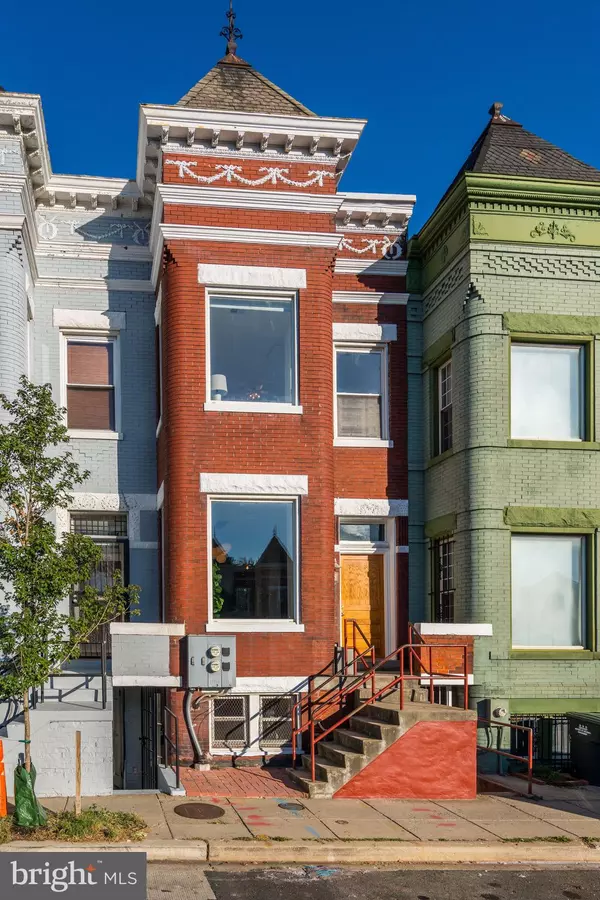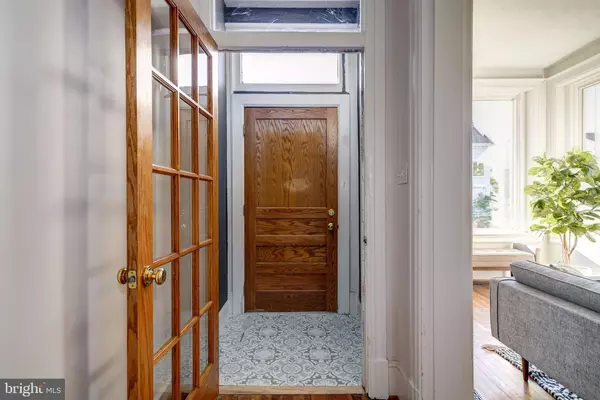For more information regarding the value of a property, please contact us for a free consultation.
1835 N CAPITOL ST NE Washington, DC 20002
Want to know what your home might be worth? Contact us for a FREE valuation!

Our team is ready to help you sell your home for the highest possible price ASAP
Key Details
Sold Price $855,000
Property Type Townhouse
Sub Type Interior Row/Townhouse
Listing Status Sold
Purchase Type For Sale
Square Footage 2,404 sqft
Price per Sqft $355
Subdivision Eckington
MLS Listing ID DCDC448048
Sold Date 12/06/19
Style Victorian
Bedrooms 5
Full Baths 2
Half Baths 1
HOA Y/N N
Abv Grd Liv Area 1,694
Originating Board BRIGHT
Year Built 1905
Annual Tax Amount $6,435
Tax Year 2019
Lot Size 1,311 Sqft
Acres 0.03
Property Description
** Distinctive and thoughtfully renovated 2 unit townhouse rich in character in one of the hottest & dynamic neighborhoods in DC! ** Be captivated by the old world charm of this grand house from the moment you enter. Original features abound from the hardwood floors and deep moldings to the original staircase paneling. Discover 3 stunning fireplace mantels with original Italian tile and ornate wood carvings. Equally impressive are the 10' high ceilings and the giant front windows facing west that flood the house with hours of direct sunlight. The formal living, dining room and center hall make for great entertaining spaces. The house was renovated carefully by the owners who were able to preserve and restore the original detail while adding a wonderful modern contrast. The kitchen was designed carefully to take advantage of all the space offering tremendous storage with double cabinetry and featuring a large breakfast bar. It also faces east - an ideal way to welcome the mornings. A small powder room is ingeniously tucked under the staircase, which allowed for a much larger kitchen.The rear yard is an oasis from the bustle of the surrounding city with a lovely willow tree that cascades down providing the perfect amount of shade when grilling or dining 'al fresco'. The original charm continues upstairs, which has three bedrooms and full bath. The master bedroom is stunning with expansive windows that bring in amazing western light. The original mantel adds to the character of this delightful space. The two other bedrooms are spacious for additional family, guests or a dedicated home office that looks upon the garden.The ultimate bonus is a LEGAL 2 bedroom unit in the lower level that offers great income to offset the mortgage. It's thoughtfully designed with a large living room, open kitchen and equally sized bedrooms, ideal for two roommates. The rich character, modern design and legal accessory unit make this home not only stand out but also provide excellent value.
Location
State DC
County Washington
Zoning UNKNOWN
Rooms
Basement Rear Entrance, Fully Finished, Front Entrance
Interior
Interior Features Wood Floors, Wine Storage, Window Treatments, Walk-in Closet(s), Skylight(s), Primary Bedroom - Bay Front, Kitchen - Island, Formal/Separate Dining Room, Ceiling Fan(s), Attic, 2nd Kitchen
Heating Forced Air
Cooling Central A/C, Zoned
Flooring Hardwood
Fireplaces Number 4
Fireplaces Type Mantel(s), Non-Functioning
Equipment Dishwasher, Disposal, Dryer - Front Loading, Oven/Range - Gas, Refrigerator, Washer - Front Loading, Water Heater - Tankless
Fireplace Y
Window Features Bay/Bow,Double Pane
Appliance Dishwasher, Disposal, Dryer - Front Loading, Oven/Range - Gas, Refrigerator, Washer - Front Loading, Water Heater - Tankless
Heat Source Natural Gas
Exterior
Water Access N
Accessibility None
Garage N
Building
Story 3+
Sewer Public Sewer
Water Public
Architectural Style Victorian
Level or Stories 3+
Additional Building Above Grade, Below Grade
Structure Type 9'+ Ceilings
New Construction N
Schools
School District District Of Columbia Public Schools
Others
Senior Community No
Tax ID 3510//0017
Ownership Fee Simple
SqFt Source Assessor
Special Listing Condition Standard
Read Less

Bought with Seth S Turner • Compass



