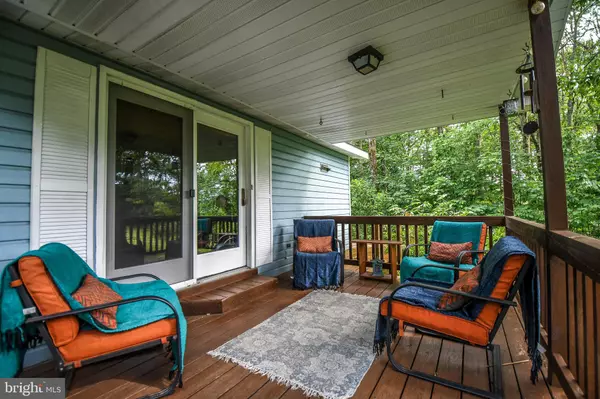For more information regarding the value of a property, please contact us for a free consultation.
1138 EAGLE ROCK RD Oakland, MD 21550
Want to know what your home might be worth? Contact us for a FREE valuation!

Our team is ready to help you sell your home for the highest possible price ASAP
Key Details
Sold Price $164,000
Property Type Mobile Home
Sub Type Mobile Pre 1976
Listing Status Sold
Purchase Type For Sale
Square Footage 2,244 sqft
Price per Sqft $73
Subdivision Eagle Rock
MLS Listing ID MDGA130718
Sold Date 12/06/19
Style Other
Bedrooms 5
Full Baths 3
HOA Y/N N
Abv Grd Liv Area 2,244
Originating Board BRIGHT
Year Built 1975
Annual Tax Amount $1,225
Tax Year 2018
Lot Size 3.000 Acres
Acres 3.0
Property Description
Step inside a one-of-a-kind property. Captivating, situated just outside of the town of Oakland and beautiful Deep Creek Lake. This property offers endless possibilities and opportunities for home, investment, or even business. The 3+ acres that border public hunting state land. This property is an excellent choice for a primary residence, a commercial property, a retreat Center, a Hunters Paradise or Deep Creek Lake Buyers... A major remodel in 1996 added 900 square feet of living space, a wood stove, and an upper-level loft with a treetop view. The main living area has a 365-degree view of the woods which surround the property and includes hardwood oak floors, a 5 person hot tub, and large Anderson windows. The kitchen remodel in 2015 included new stainless steel appliances, butcher block counter tops, and vintage cherry vinyl flooring. In 2015 an exterior 20 X 20 building was renovated into a music studio with air conditioning, double walled soundproofing, with a wood shop area in the front. Outside you're going to love the apple and pear trees, hardwoods, a large yard with two decks and a covered front porch to sit and enjoy the hummingbirds.
Location
State MD
County Garrett
Zoning R
Rooms
Main Level Bedrooms 4
Interior
Interior Features Entry Level Bedroom, Floor Plan - Open, Kitchen - Eat-In, Primary Bath(s), Skylight(s), Studio, Wood Floors, Wood Stove, Bar, Carpet, Ceiling Fan(s), Combination Kitchen/Dining
Hot Water Electric
Heating Baseboard - Hot Water, Wood Burn Stove
Cooling Central A/C
Fireplaces Number 1
Fireplaces Type Wood
Fireplace Y
Heat Source Oil, Wood
Laundry Main Floor
Exterior
Exterior Feature Deck(s)
Parking Features Garage - Front Entry, Garage Door Opener
Garage Spaces 2.0
Water Access N
View Trees/Woods
Roof Type Composite
Accessibility Level Entry - Main
Porch Deck(s)
Attached Garage 2
Total Parking Spaces 2
Garage Y
Building
Story 2
Foundation Block
Sewer Community Septic Tank, Private Septic Tank
Water Private, Well
Architectural Style Other
Level or Stories 2
Additional Building Above Grade, Below Grade
Structure Type Vaulted Ceilings
New Construction N
Schools
School District Garrett County Public Schools
Others
Senior Community No
Tax ID 1210009367
Ownership Fee Simple
SqFt Source Estimated
Special Listing Condition Standard
Read Less

Bought with Dale M Carpenter • Railey Realty, Inc.
GET MORE INFORMATION




