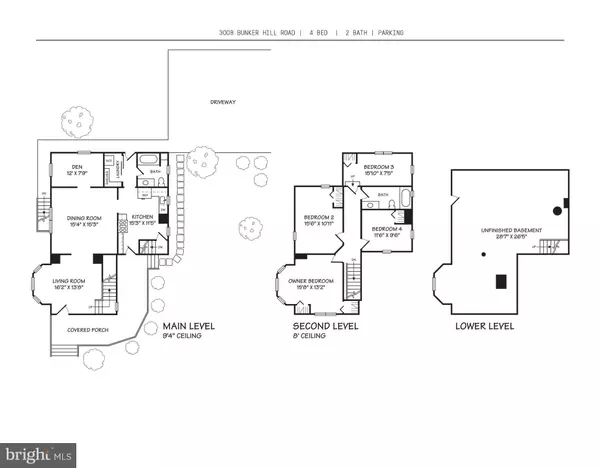For more information regarding the value of a property, please contact us for a free consultation.
3008 BUNKER HILL RD Mount Rainier, MD 20712
Want to know what your home might be worth? Contact us for a FREE valuation!

Our team is ready to help you sell your home for the highest possible price ASAP
Key Details
Sold Price $499,000
Property Type Single Family Home
Sub Type Detached
Listing Status Sold
Purchase Type For Sale
Square Footage 2,259 sqft
Price per Sqft $220
Subdivision Mt Rainier
MLS Listing ID MDPG546706
Sold Date 12/06/19
Style Victorian
Bedrooms 4
Full Baths 2
HOA Y/N N
Abv Grd Liv Area 2,259
Originating Board BRIGHT
Year Built 1903
Annual Tax Amount $5,901
Tax Year 2019
Lot Size 4,930 Sqft
Acres 0.11
Property Description
New price and open Sunday, 2-4 pm! One of Mt Rainier's finest; this delightful Victorian has been beautifully updated and renovated, while preserving many original turn-of-the-last century characteristics. Featuring a fantastic wrap around front porch, high ceilings and original wood floors, the amazing old world charm blends beautifully with today s modern amenities. The gracious room proportions are enhanced by the abundance of natural sunlight streaming through the newer windows. The first floor offers a spacious living room, stunning dining room, a den/1st floor bedroom, renovated kitchen and a renovated full bathroom. The generous kitchen features white cabinetry, granite counters and stainless appliances with gas cooking. Upstairs you will find 4 additional bedrooms and another renovated full bathroom. The basement is unfinished and has a tremendous amount of storage. The corner lot offers off street parking and a charming yard. New roof (2019). Located close to 34th St and just a few blocks to the DC line, this home is perfectly situated within the neighborhood.
Location
State MD
County Prince Georges
Zoning R55
Rooms
Basement Full, Outside Entrance, Sump Pump, Unfinished, Windows, Connecting Stairway
Interior
Interior Features Carpet, Dining Area, Formal/Separate Dining Room, Kitchen - Gourmet, Recessed Lighting, Wood Floors, Floor Plan - Traditional, Kitchen - Country, Upgraded Countertops
Heating Heat Pump(s)
Cooling Central A/C
Flooring Hardwood, Wood
Equipment Built-In Microwave, Disposal, Dryer, Dishwasher, Icemaker, Microwave, Oven/Range - Gas, Six Burner Stove, Refrigerator, Stainless Steel Appliances, Washer, Stove, Water Heater
Window Features Bay/Bow,Double Pane
Appliance Built-In Microwave, Disposal, Dryer, Dishwasher, Icemaker, Microwave, Oven/Range - Gas, Six Burner Stove, Refrigerator, Stainless Steel Appliances, Washer, Stove, Water Heater
Heat Source Electric
Exterior
Exterior Feature Porch(es), Wrap Around
Water Access N
View City
Roof Type Architectural Shingle
Accessibility None
Porch Porch(es), Wrap Around
Garage N
Building
Story 3+
Sewer Public Sewer
Water Public
Architectural Style Victorian
Level or Stories 3+
Additional Building Above Grade, Below Grade
Structure Type High,Vaulted Ceilings
New Construction N
Schools
School District Prince George'S County Public Schools
Others
Senior Community No
Tax ID 17171927771
Ownership Fee Simple
SqFt Source Assessor
Special Listing Condition Standard
Read Less

Bought with Gordon P Harrison • Compass
GET MORE INFORMATION




