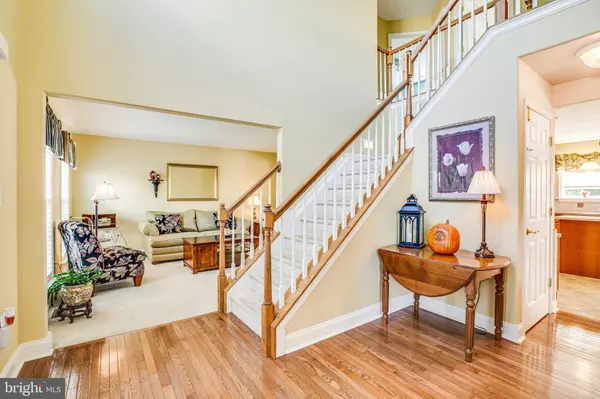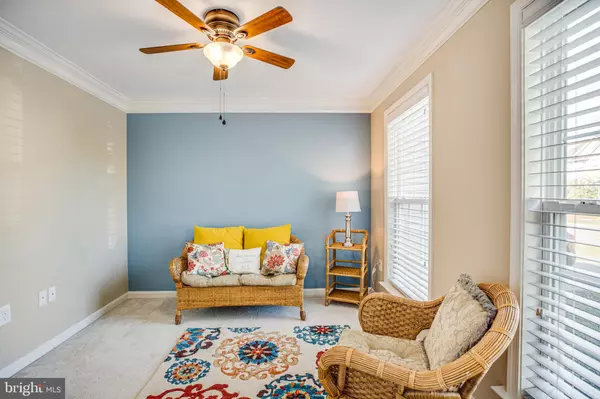For more information regarding the value of a property, please contact us for a free consultation.
6208 SALISBURY DR Spotsylvania, VA 22553
Want to know what your home might be worth? Contact us for a FREE valuation!

Our team is ready to help you sell your home for the highest possible price ASAP
Key Details
Sold Price $359,900
Property Type Single Family Home
Sub Type Detached
Listing Status Sold
Purchase Type For Sale
Square Footage 3,880 sqft
Price per Sqft $92
Subdivision Crown Grant
MLS Listing ID VASP216600
Sold Date 12/06/19
Style Colonial
Bedrooms 4
Full Baths 3
Half Baths 1
HOA Fees $22/qua
HOA Y/N Y
Abv Grd Liv Area 2,680
Originating Board BRIGHT
Year Built 2004
Annual Tax Amount $2,779
Tax Year 2018
Lot Size 0.269 Acres
Acres 0.27
Property Description
WELCOME TO THIS ONE OWNER HOME THAT HAS BEEN LOVINGLY MAINTAINED! THIS HOME HAS WONDERFUL NATURAL LIGHT, SPACIOUS ROOM SIZES AND A VERY COMFORTABLE FLOOR PLAN! A SOARING TWO STORY FOYER GREETS YOU WITH A HARDWOOD FLOOR ENTRANCE! FOR THOSE OF YOU WHO WORK FROM HOME OR NEED THAT PRIVATE OFFICE SPACE, THERE IS A LOVELY OFFICE WITH FRENCH DOORS! TO THE LEFT OF THE ENTRANCE WE HAVE A VERY LARGE FORMAL LIVING AND DINING ROOM PERFECT FOR ENTERTAINING! THE KITCHEN HAS A WONDERFUL LAYOUT WITH GREAT COUNTER AND CABINET SPACE, A GREAT ISLAND AND BREAKFAST AREA! THE FAMILY ROOM IS PERFECT SIZE AND OFFERS A GAS FIREPLACE! YOU WILL ABSOLUTELY LOVE THE MASTER BEDROOM SUITE AND THE WALK IN CLOSET WILL KNOCK YOUR SOCKS OFF - ITS HUGE!! THE MASTER BATHROOM IS QUITE LARGE AS WELL AND OFFERS A SOAKING TUB, SEPARATE SHOWER AND DUAL VANITIES! ALL BEDROOMS ARE GREAT SIZES WITH NICE CLOSETS! THE BASEMENT IS FABULOUS AND OFFERS A FANTASTIC MEDIA ROOM, A WONDERFUL RECREATION ROOM AND A GREAT BAR AREA PERFECT FOR ALL OF YOUR GET TOGETHERS! THE BACKYARD IS FULLY FENCED WITH A VERY NICE SHED AND BACKS TO PRIVACY! ALL THIS IN A NEIGHBORHOOD THAT IS SO CLOSE TO SHOPPING & 95!
Location
State VA
County Spotsylvania
Zoning RU
Rooms
Basement Full, Fully Finished
Interior
Interior Features Bar, Breakfast Area, Carpet, Ceiling Fan(s), Dining Area, Family Room Off Kitchen, Formal/Separate Dining Room, Kitchen - Island, Kitchen - Table Space, Primary Bath(s), Soaking Tub, Upgraded Countertops, Walk-in Closet(s), Wet/Dry Bar, Wood Floors
Hot Water Natural Gas
Heating Central, Heat Pump(s)
Cooling Central A/C, Ceiling Fan(s), Heat Pump(s), Zoned
Flooring Hardwood, Carpet
Fireplaces Number 1
Fireplaces Type Insert
Equipment Built-In Microwave, Dishwasher, Disposal, Icemaker, Refrigerator, Stove, Water Heater
Fireplace Y
Appliance Built-In Microwave, Dishwasher, Disposal, Icemaker, Refrigerator, Stove, Water Heater
Heat Source Natural Gas
Laundry Hookup
Exterior
Exterior Feature Deck(s)
Parking Features Garage - Front Entry, Garage Door Opener
Garage Spaces 6.0
Water Access N
Accessibility None
Porch Deck(s)
Attached Garage 2
Total Parking Spaces 6
Garage Y
Building
Story 3+
Sewer Public Sewer
Water Public
Architectural Style Colonial
Level or Stories 3+
Additional Building Above Grade, Below Grade
New Construction N
Schools
Elementary Schools Courthouse Road
Middle Schools Spotsylvania
High Schools Courtland
School District Spotsylvania County Public Schools
Others
Senior Community No
Tax ID 34J4-9-
Ownership Fee Simple
SqFt Source Estimated
Security Features Security System
Special Listing Condition Standard
Read Less

Bought with Lisa O'Connell • EXIT Elite Realty
GET MORE INFORMATION




