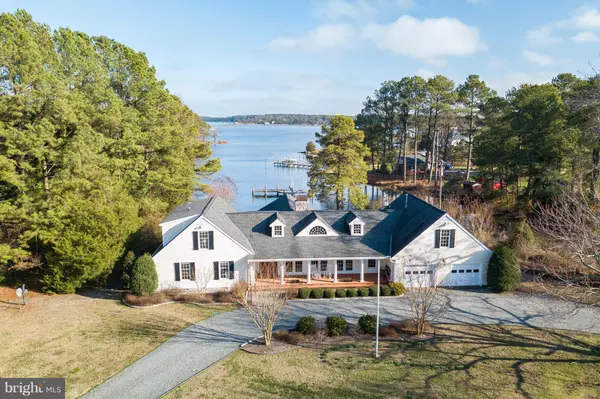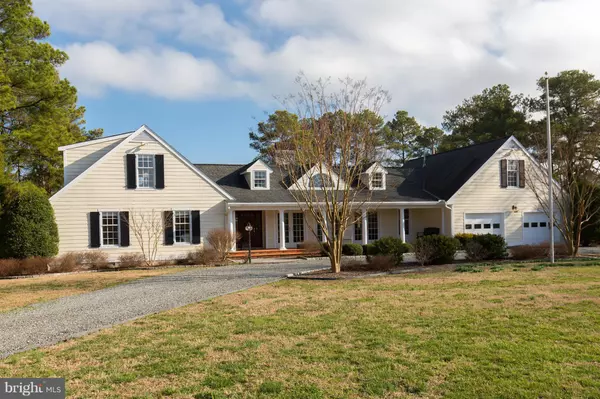For more information regarding the value of a property, please contact us for a free consultation.
2959 LITTLE BAY RD White Stone, VA 22578
Want to know what your home might be worth? Contact us for a FREE valuation!

Our team is ready to help you sell your home for the highest possible price ASAP
Key Details
Sold Price $825,000
Property Type Single Family Home
Sub Type Detached
Listing Status Sold
Purchase Type For Sale
Square Footage 3,532 sqft
Price per Sqft $233
MLS Listing ID VALV100086
Sold Date 12/02/19
Style Contemporary
Bedrooms 5
Full Baths 3
HOA Y/N N
Abv Grd Liv Area 3,532
Originating Board BRIGHT
Year Built 1982
Annual Tax Amount $3,764
Tax Year 2016
Lot Size 1.505 Acres
Acres 1.51
Property Description
This sophisticated coastal home is sited on a private 1.5 acres off a quiet road near White Stone. Totally renovated, it has a virtually maintenance-free exterior, handsome entry, and waterside brick veranda. Accented by sturdy white columns, this home extends a gracious Southern welcome. The bright formal dining-living room has French doors lining the outer wall. The striking great room has spectacular views of this classic Bay setting. Fine details: hardwood floors, stone fireplace, 5-piece crown molding, walls of glass and white custom cabinetry, convey an understated elegance. A cozy fireplace sitting area opens to the light-washed great room with vaulted ceiling and glass doors. The doors lead to the veranda & terrace, encircling the waterside pool, and a large screen porch with brick floor and beadboard ceiling. A dining area is framed by the raised kitchen counter with glass cabinets and wall of windows with water views. The polished kitchen with lighted cabinetry with desk, granite counters & center island is a great place to gather. The laundry/mudroom leads to a 2-bay garage & full bath with pool access. A dock with boat lift on protected water provides an ideal harbor.
Location
State VA
County Lancaster
Zoning R1
Rooms
Main Level Bedrooms 3
Interior
Interior Features Breakfast Area, Kitchen - Island, Dining Area, Combination Kitchen/Dining, Entry Level Bedroom, Built-Ins, Chair Railings, Upgraded Countertops, Crown Moldings, Primary Bath(s), Wood Floors
Hot Water Electric
Heating Heat Pump(s)
Cooling Central A/C
Flooring Ceramic Tile, Hardwood
Fireplaces Number 2
Equipment Washer/Dryer Hookups Only
Fireplace Y
Appliance Washer/Dryer Hookups Only
Heat Source Electric
Exterior
Parking Features Garage - Side Entry, Garage Door Opener
Garage Spaces 2.0
Waterfront Description Private Dock Site
Water Access Y
View Water
Roof Type Shingle
Accessibility None
Attached Garage 2
Total Parking Spaces 2
Garage Y
Building
Story 2
Foundation Crawl Space
Sewer Septic Exists
Water Well
Architectural Style Contemporary
Level or Stories 2
Additional Building Above Grade
Structure Type 2 Story Ceilings,9'+ Ceilings,Cathedral Ceilings,Dry Wall
New Construction N
Schools
School District Lancaster County Public Schools
Others
Senior Community No
Tax ID 35-135
Ownership Fee Simple
SqFt Source Estimated
Acceptable Financing Cash, Conventional
Listing Terms Cash, Conventional
Financing Cash,Conventional
Special Listing Condition Standard
Read Less

Bought with Robert Bragg • Bragg & Company Real Estate, LLC.



