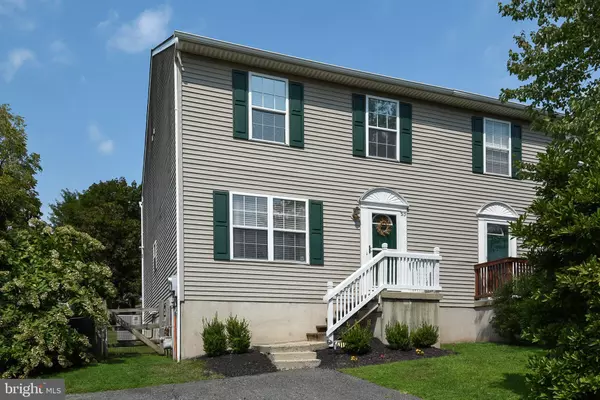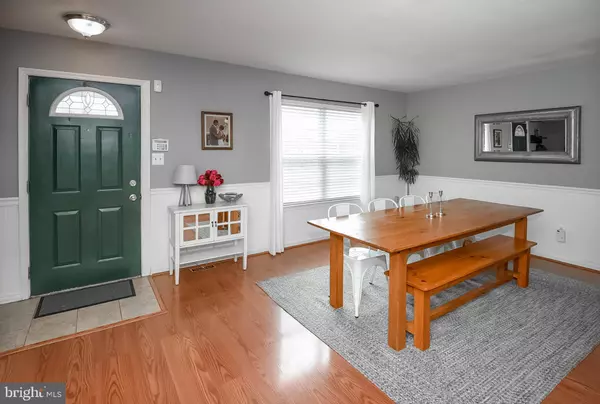For more information regarding the value of a property, please contact us for a free consultation.
515 WILSON ST Phoenixville, PA 19460
Want to know what your home might be worth? Contact us for a FREE valuation!

Our team is ready to help you sell your home for the highest possible price ASAP
Key Details
Sold Price $281,500
Property Type Single Family Home
Sub Type Twin/Semi-Detached
Listing Status Sold
Purchase Type For Sale
Square Footage 1,672 sqft
Price per Sqft $168
Subdivision None Available
MLS Listing ID PACT485906
Sold Date 12/05/19
Style Colonial
Bedrooms 3
Full Baths 2
Half Baths 1
HOA Y/N N
Abv Grd Liv Area 1,672
Originating Board BRIGHT
Year Built 1999
Annual Tax Amount $5,119
Tax Year 2019
Lot Size 8,121 Sqft
Acres 0.19
Lot Dimensions 0.00 x 0.00
Property Description
Looking to live in Phoenixville within walking distance to all the fun? This lovingly maintained, spotless and move-in ready twin home is less than one mile from the entertainment district and located on a lovely block with mature trees. Everything has been done to make this home ready for you with fresh neutral paint, stainless steel appliances, a new Bradford White hot water heater, six panel wood doors and newer carpet upstairs. The front door is protected by a full view screen door and opens into a tiled foyer. The entire home is filled with natural light! Located in the front of the home, the dining room has a large window and a convenient coat closet. Crisp white beadboard with chair rail and Pergo floors extend down the main level hall past a refinished powder room with tile floor and pedestal sink. Come see the spacious eat-in kitchen with white cabinetry, tile floors, pantry, recessed lighting and double stainless sink with disposal, and a goose neck faucet located under a sunny window. A large archway, as well as a pass through window make the kitchen open to the adjacent living room. All newer stainless steel appliances: Whirlpool built-in microwave, Kenmore stainless steel dishwasher, Kenmore gas stove and a Kenmore side-by-side refrigerator with ice maker/water dispenser. You'll love relaxing in the large and sunny living room with a ceiling fan, Pergo floors, sliding doors accessing the deck and deep back yard with fence (property is larger than the fenced area), plus a storage shed. Wainscoting and chair rail accent the stairs and hallway on the upper level with 3 bedrooms, including a master suite, a second full bath, a laundry closet and study nook. The master suite has a large bedroom with Pergo floors, ceiling fan, a deep closet plus a walk in closet, a full bath with tile floors and tub with shower enclosure. Bedrooms 2 and 3 also have ceiling fans, newer carpet that extends into the hallway and share a full hall bath with tile floors. It's an easy walk to the Schuylkill River Trail, Phoenixville Farmers Market and entertainment district. Don't wait to make your appointment to see this fantastic home. A one year AHS Home Warranty is included too!
Location
State PA
County Chester
Area Phoenixville Boro (10315)
Zoning NCR1
Rooms
Other Rooms Living Room, Dining Room, Primary Bedroom, Bedroom 2, Bedroom 3, Kitchen, Basement
Basement Full
Interior
Interior Features Attic, Kitchen - Eat-In, Chair Railings, Formal/Separate Dining Room, Primary Bath(s), Recessed Lighting, Tub Shower, Walk-in Closet(s)
Hot Water Natural Gas
Heating Forced Air
Cooling Central A/C, Ceiling Fan(s)
Flooring Carpet, Ceramic Tile, Laminated
Equipment Dishwasher, Oven - Self Cleaning, Water Heater, Oven/Range - Gas, Built-In Microwave, Disposal, Stainless Steel Appliances, Dryer, Washer
Furnishings No
Fireplace N
Window Features Double Hung
Appliance Dishwasher, Oven - Self Cleaning, Water Heater, Oven/Range - Gas, Built-In Microwave, Disposal, Stainless Steel Appliances, Dryer, Washer
Heat Source Natural Gas
Laundry Upper Floor
Exterior
Exterior Feature Deck(s)
Garage Spaces 2.0
Fence Rear, Split Rail
Utilities Available Cable TV, Phone Available
Water Access N
View Garden/Lawn
Roof Type Pitched,Shingle
Accessibility None
Porch Deck(s)
Total Parking Spaces 2
Garage N
Building
Lot Description Front Yard, Rear Yard, SideYard(s), Backs to Trees, Open
Story 2
Foundation Concrete Perimeter
Sewer Public Sewer
Water Public
Architectural Style Colonial
Level or Stories 2
Additional Building Above Grade, Below Grade
Structure Type Dry Wall
New Construction N
Schools
Middle Schools Phoenixville Area
High Schools Phoenixville Area
School District Phoenixville Area
Others
Senior Community No
Tax ID 15-04 -0667
Ownership Fee Simple
SqFt Source Assessor
Security Features Smoke Detector
Acceptable Financing Cash, Conventional, FHA, VA
Horse Property N
Listing Terms Cash, Conventional, FHA, VA
Financing Cash,Conventional,FHA,VA
Special Listing Condition Standard
Read Less

Bought with Jennifer Daywalt • Better Homes and Gardens Real Estate Phoenixville
GET MORE INFORMATION




