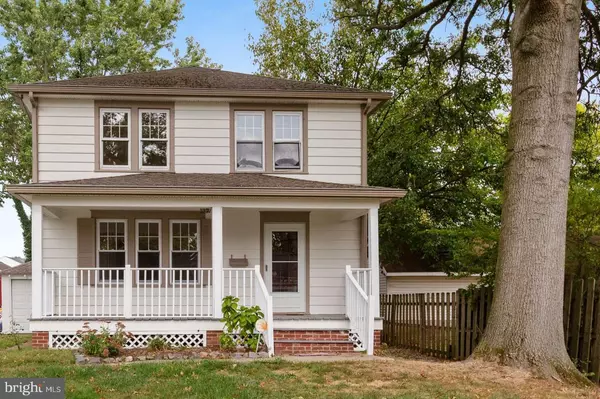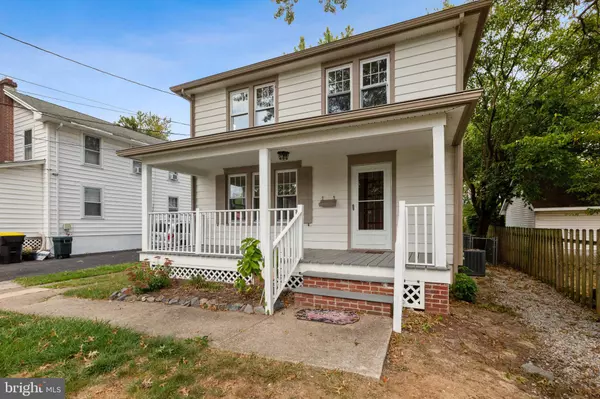For more information regarding the value of a property, please contact us for a free consultation.
327 BEVERLY PL Wilmington, DE 19809
Want to know what your home might be worth? Contact us for a FREE valuation!

Our team is ready to help you sell your home for the highest possible price ASAP
Key Details
Sold Price $233,500
Property Type Single Family Home
Sub Type Detached
Listing Status Sold
Purchase Type For Sale
Square Footage 1,975 sqft
Price per Sqft $118
Subdivision Penny Hill Terrace
MLS Listing ID DENC487758
Sold Date 12/06/19
Style Colonial
Bedrooms 3
Full Baths 2
Half Baths 1
HOA Y/N N
Abv Grd Liv Area 1,975
Originating Board BRIGHT
Year Built 1937
Annual Tax Amount $1,975
Tax Year 2019
Lot Size 6,534 Sqft
Acres 0.15
Lot Dimensions 43.80 x 133.00
Property Description
Relish the charm of this Bellefonte beauty on Beverly Place! Neatly tucked in peaceful niche off Philadelphia Pike, this pretty Penny Hills Terrace 3BRs/3 bath 2-story touts the updated on-trend style of today with all-around convenience. Walkable to enchanting town of Bellefonte and all its wonders, home is also one turn away from Philadelphia Pike corridor, only few miles to I-95 and I-495 and just 20 mins. to Phil. Airport. This beige-trimmed classic-lined home features shade-shrouded front yard, sprawling farmhouse front porch with white railing and brick base, and roomy detached 1-car garage. Step through burgundy-trim 15-pane top-to-bottom glass front door and myriad of upscale amenities greet you. Light original hardwood floors are subtly accented with extra-wide white baseboards, creating immediate depth, and caf au lait paint neutralizes room. Triple window extends across front wall taking advantage of clear views to serene neighborhood street, while, not-to-be-left-out side wall features dual window, forming corner of light that effectively allows natural light to splash in throughout front room. Undefined space opens doors for formal LR or casual FR. DR is just past front room where both dual window and hardwood floors are repeated. Pewter ceiling light is welcoming and could just as easily be swapped out for chandelier if purpose is to create formal room. Deep closet is perfect for storing dishes and glassware. DR is seamlessly open to dine-in area of kitchen where hardwoods transition to elegant tan-hued ceramic tile floor with diamond braid border, and where sizable space cleverly resides since that is where everyone is bound to gather thanks to angled faux brick wall that features gas FP, which focuses on warming DR and also providing delight to adjacent kitchen. Natural light continues to be prevalent feature with dual window on side wall and set of glass sliding doors spanning back wall. Off kitchen are DD which slide back to reveal W & D and cabinet above, plus full bath with tile floor, angled gold-trimmed shower and white vanity. Kitchen features hardwood floors, a shade darker than front room, and takes on tones of toffee, pewter, charcoal and linen with its Corian countertop, while contrasting with sleek SS appliances and light cherry cabinets. Bonus beauty in kitchen with corner cabinet accented with glass door, ceramic glass backsplash in coordinating neutrals and quaint ceramic-glass tiled garden window where herbs and plants look right at home. Glass-handle knob door, marked element of yesteryear, grants access to sun-lit unfinished LL with 2 walls of shelving, utility sink, string of windows and outside door. Hardwood staircase leads to hardwood-floored, toffee-colored 2nd level with windows half-way up and at landing near top. Appreciate statement-making bath in iconic B & W flooring, white pedestal sink and white subway tile with black border tub/shower, easy to change for accent colors or seasons. 2nd level fans out to accommodate 3 BRs with glass-knob doors. One secondary BR boasts walk-in closet, while other BR has 3 windows, offering views to front and side yard. MBR features roomy walk-in closet with window and gorgeous renovated bath of tile floor, oak cabinet, gold-trimmed shower and corner jacuzzi with deep skylight. Glass sliders on main floor lead out to fenced-in backyard with elevated deck and quiet surroundings. Flat backyard invites impromptu outdoor fire pit with circle of chairs and is sure to be enjoyed during cool, crisp evenings. It s Bellefonte at its best!
Location
State DE
County New Castle
Area Brandywine (30901)
Zoning NC6.5
Rooms
Other Rooms Living Room, Dining Room, Primary Bedroom, Bedroom 2, Bedroom 3, Kitchen, Family Room, Attic
Basement Partial
Interior
Interior Features Kitchen - Eat-In
Hot Water Natural Gas
Heating Forced Air
Cooling Central A/C
Flooring Ceramic Tile, Hardwood
Fireplaces Number 1
Fireplaces Type Gas/Propane
Fireplace Y
Heat Source Natural Gas
Laundry Main Floor
Exterior
Exterior Feature Porch(es), Deck(s)
Parking Features Garage - Front Entry
Garage Spaces 4.0
Water Access N
Roof Type Shingle,Pitched
Accessibility None
Porch Porch(es), Deck(s)
Total Parking Spaces 4
Garage Y
Building
Lot Description Front Yard, Level, Rear Yard
Story 2
Sewer Public Sewer
Water Public
Architectural Style Colonial
Level or Stories 2
Additional Building Above Grade, Below Grade
New Construction N
Schools
Elementary Schools Mount Pleasant
Middle Schools Dupont
High Schools Mount Pleasant
School District Brandywine
Others
Senior Community No
Tax ID 06-140.00-105
Ownership Fee Simple
SqFt Source Assessor
Special Listing Condition Standard
Read Less

Bought with Robert Harrison • Harrison Properties, Ltd.



