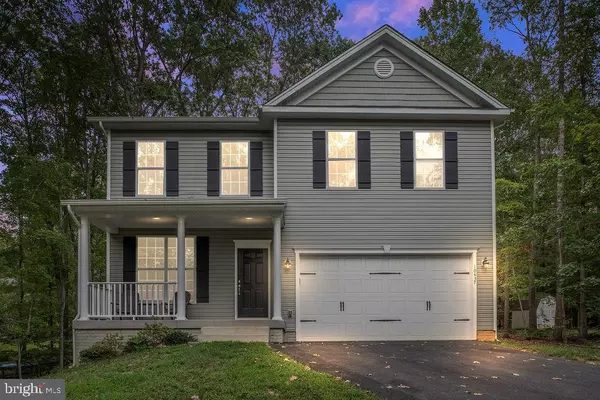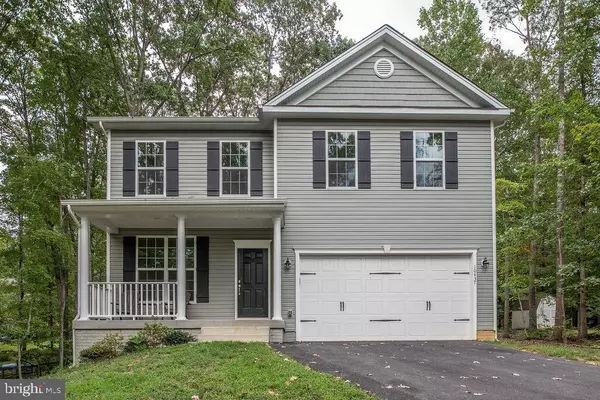For more information regarding the value of a property, please contact us for a free consultation.
10437 BLAIR HOUSE CIR King George, VA 22485
Want to know what your home might be worth? Contact us for a FREE valuation!

Our team is ready to help you sell your home for the highest possible price ASAP
Key Details
Sold Price $320,500
Property Type Single Family Home
Sub Type Detached
Listing Status Sold
Purchase Type For Sale
Square Footage 2,206 sqft
Price per Sqft $145
Subdivision Presidential Lakes
MLS Listing ID VAKG118228
Sold Date 12/03/19
Style Colonial
Bedrooms 4
Full Baths 2
Half Baths 1
HOA Fees $62/ann
HOA Y/N Y
Abv Grd Liv Area 2,206
Originating Board BRIGHT
Year Built 2018
Annual Tax Amount $58
Tax Year 2014
Lot Size 0.640 Acres
Acres 0.64
Property Description
Nestled in the trees! This better than new colonial is just waiting for new owners! This is truly a gorgeous homel Located in the back of Presidential Lakes on a quiet cul-de-sac of only 3 homes. Upgrades galore, stunning granite counter tops in kitchen and baths, hardwood floors, 9 ft ceilings, huge bedrooms, 2nd floor laundry, deck, fenced yard, walk out basement, super private premium lot! The amazing kitchen has soft close off white cabinetry, stainless steel appliances, 2 pantry's, a large center island, beautiful granite counters, and hard wood floors! The master suite features walk in closet, luxury bath with double sinks, granite counters, soaking tub, tiled shower, tile flooring, private potty and plenty of natural light! Super cute front porch for enjoying nature! This beautiful home will not last! Alternative septic with 3 bedroom perk, requires yearly maintenance contract at $400 per year. Professional photos coming soon!
Location
State VA
County King George
Zoning R
Rooms
Other Rooms Living Room, Primary Bedroom, Bedroom 2, Bedroom 3, Bedroom 4, Kitchen, Family Room, Basement, Laundry, Bathroom 1, Bathroom 2, Primary Bathroom
Basement Daylight, Full, Unfinished, Walkout Stairs
Interior
Interior Features Ceiling Fan(s), Family Room Off Kitchen, Floor Plan - Open, Kitchen - Island, Kitchen - Table Space, Primary Bath(s), Soaking Tub, Stall Shower, Tub Shower, Walk-in Closet(s), Wood Floors
Heating Heat Pump(s)
Cooling Heat Pump(s)
Flooring Hardwood, Carpet, Ceramic Tile
Equipment Built-In Microwave, Dishwasher, Icemaker, Microwave, Oven/Range - Electric, Refrigerator, Stainless Steel Appliances
Fireplace N
Window Features Energy Efficient,Double Hung,Double Pane,Screens,Sliding,Vinyl Clad
Appliance Built-In Microwave, Dishwasher, Icemaker, Microwave, Oven/Range - Electric, Refrigerator, Stainless Steel Appliances
Heat Source Electric
Laundry Upper Floor
Exterior
Parking Features Garage - Front Entry, Garage Door Opener
Garage Spaces 2.0
Fence Wood, Rear
Amenities Available Basketball Courts, Beach, Boat Ramp, Common Grounds, Community Center, Picnic Area, Pool - Outdoor, Tot Lots/Playground, Water/Lake Privileges
Water Access Y
View Trees/Woods
Roof Type Architectural Shingle
Accessibility None
Attached Garage 2
Total Parking Spaces 2
Garage Y
Building
Lot Description Cul-de-sac, Partly Wooded, Private
Story 3+
Sewer Septic < # of BR
Water Public
Architectural Style Colonial
Level or Stories 3+
Additional Building Above Grade, Below Grade
Structure Type 9'+ Ceilings
New Construction N
Schools
Elementary Schools King George
Middle Schools King George
High Schools King George
School District King George County Schools
Others
HOA Fee Include Common Area Maintenance,Insurance,Management,Pier/Dock Maintenance,Pool(s),Recreation Facility
Senior Community No
Tax ID 23A-10-35
Ownership Fee Simple
SqFt Source Assessor
Acceptable Financing Cash, Conventional, FHA, USDA, VA
Listing Terms Cash, Conventional, FHA, USDA, VA
Financing Cash,Conventional,FHA,USDA,VA
Special Listing Condition Standard
Read Less

Bought with Edward E Tennstedt • Long & Foster Real Estate, Inc.



