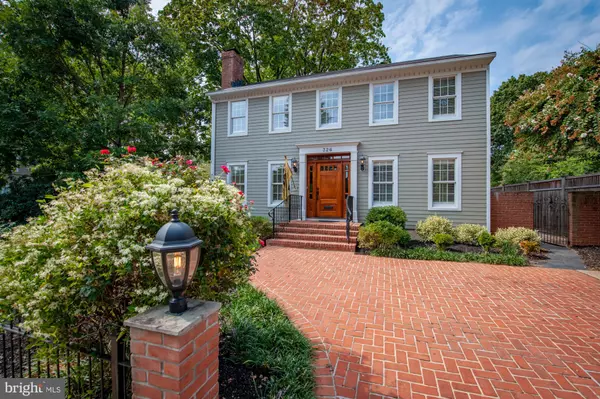For more information regarding the value of a property, please contact us for a free consultation.
326 STATE ST Annapolis, MD 21403
Want to know what your home might be worth? Contact us for a FREE valuation!

Our team is ready to help you sell your home for the highest possible price ASAP
Key Details
Sold Price $875,000
Property Type Single Family Home
Sub Type Detached
Listing Status Sold
Purchase Type For Sale
Square Footage 2,136 sqft
Price per Sqft $409
Subdivision Eastport
MLS Listing ID MDAA414140
Sold Date 12/04/19
Style Traditional
Bedrooms 3
Full Baths 3
Half Baths 1
HOA Y/N N
Abv Grd Liv Area 1,536
Originating Board BRIGHT
Year Built 1988
Annual Tax Amount $7,953
Tax Year 2018
Lot Size 4,800 Sqft
Acres 0.11
Property Description
Move-In-Ready colonial home in the heart of Eastport offering 3 bedrooms, 3 full baths, powder room, over 2100 sq. ft of finished living area on a 4800 sq. ft. corner lot. Completely renovated and meticulously updated and expanded with custom features throughout. Only one block from the new Annapolis Yacht Club and family activity center. Maple hardwood floors, gourmet kitchen with quartz countertops, breakfast bar with seating for three, stainless steel appliances, include a Sub-Zero refrigerator, Wolf cooktop, Bosch ovens, microwave and dishwasher. All four baths are renovated with designer tile and bluetooth speakers. Custom closets in all three bedrooms, finished lower level with full bathroom, custom crafted shelving, surround-sound speaker system and secret door leading to large storage area with custom shelving. Beautiful brick fireplace in the living room with custom built-ins and large double doors open to an expansive newly landscaped brick and stone/patio and garden, fully fenced in with mature trees. A screened-in porch overlooking the patio and gardens is also connected to the kitchen perfectly designed for entertaining and easy living. New HVAC, washer/dryer, light fixtures, Hardi-Plank siding, plantation shutters and custom mahogany front door complete this Eastport home. Walk to Downtown Annapolis, two blocks for the water taxi, tour the Naval Academy and enjoy the relaxed way of life that this home offers.
Location
State MD
County Anne Arundel
Zoning RESIDENTIAL
Rooms
Other Rooms Living Room, Dining Room, Primary Bedroom, Bedroom 2, Kitchen, Family Room, Foyer, Bedroom 1, Storage Room, Bathroom 2, Bathroom 3, Primary Bathroom, Half Bath, Screened Porch
Basement Connecting Stairway, Full, Heated, Improved, Interior Access, Partially Finished, Shelving, Other
Interior
Interior Features Built-Ins, Breakfast Area, Ceiling Fan(s), Combination Kitchen/Dining, Crown Moldings, Dining Area, Floor Plan - Traditional, Formal/Separate Dining Room, Kitchen - Eat-In, Kitchen - Gourmet, Kitchen - Island, Recessed Lighting, Walk-in Closet(s), Window Treatments, Wood Floors
Hot Water Electric
Heating Heat Pump(s)
Cooling Central A/C
Flooring Hardwood, Ceramic Tile
Fireplaces Number 1
Fireplaces Type Brick, Wood, Mantel(s)
Equipment Built-In Microwave, Dishwasher, Disposal, Dryer - Front Loading, Exhaust Fan, Icemaker, Oven - Self Cleaning, Oven - Single, Oven - Wall, Range Hood, Refrigerator, Stainless Steel Appliances, Washer - Front Loading
Fireplace Y
Window Features Screens,Insulated,Palladian
Appliance Built-In Microwave, Dishwasher, Disposal, Dryer - Front Loading, Exhaust Fan, Icemaker, Oven - Self Cleaning, Oven - Single, Oven - Wall, Range Hood, Refrigerator, Stainless Steel Appliances, Washer - Front Loading
Heat Source Electric
Laundry Main Floor
Exterior
Exterior Feature Brick, Patio(s), Screened
Fence Fully, Privacy, Rear, Decorative
Water Access N
Roof Type Architectural Shingle
Accessibility None
Porch Brick, Patio(s), Screened
Garage N
Building
Lot Description Corner, Front Yard, Landscaping, Open, Premium, Private, Rear Yard
Story 3+
Sewer Public Sewer
Water Public
Architectural Style Traditional
Level or Stories 3+
Additional Building Above Grade, Below Grade
Structure Type Dry Wall
New Construction N
Schools
School District Anne Arundel County Public Schools
Others
Pets Allowed Y
Senior Community No
Tax ID 020600090008325
Ownership Fee Simple
SqFt Source Assessor
Acceptable Financing Cash, Conventional, FHA, VA
Horse Property N
Listing Terms Cash, Conventional, FHA, VA
Financing Cash,Conventional,FHA,VA
Special Listing Condition Standard
Pets Allowed No Pet Restrictions
Read Less

Bought with Richard L Taylor • Taylor Properties
GET MORE INFORMATION




