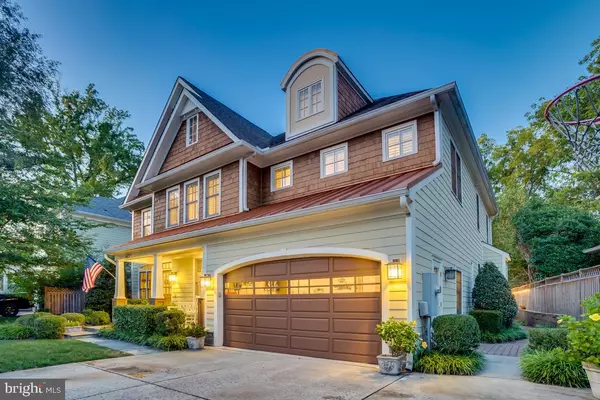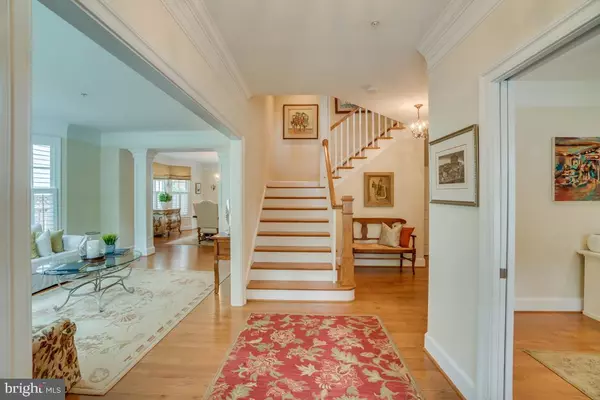For more information regarding the value of a property, please contact us for a free consultation.
5623 JOHNSON AVE Bethesda, MD 20817
Want to know what your home might be worth? Contact us for a FREE valuation!

Our team is ready to help you sell your home for the highest possible price ASAP
Key Details
Sold Price $1,449,000
Property Type Single Family Home
Sub Type Detached
Listing Status Sold
Purchase Type For Sale
Square Footage 6,291 sqft
Price per Sqft $230
Subdivision Ayrlawn
MLS Listing ID MDMC665370
Sold Date 12/03/19
Style Colonial
Bedrooms 6
Full Baths 5
Half Baths 1
HOA Y/N N
Abv Grd Liv Area 4,691
Originating Board BRIGHT
Year Built 2007
Annual Tax Amount $16,710
Tax Year 2019
Lot Size 7,741 Sqft
Acres 0.18
Property Description
NEW PRICE- $50K PRICE REDUCTION! Welcome to this stunning six bedroom, five & one half baths on a quiet street in Ayrlawn. This home features four finished levels of over 6,200 square feet. The home offers plantation shutters on all windows, three gas fireplaces, a chef's kitchen with Viking & Thermador appliances, large bedrooms with walk-in closets, and other high-end custom finishes.The master suite features coffered ceilings with two large walk-in closets, a sitting area, and double vanity with soaking tub & large shower. The fourth level offers one bedroom & one bath, with own large living space. The basement includes travertine marble floors and includes billiards room, wine storage, one bedroom, and one bath with walkout to backyard. The beautifully landscaped backyard offers a large trex deck with an amazing four hole putting green made by Southwest Greens of Florida. The two car garage includes upgraded trex floors which leads to a large mudroom as well as an oversized driveway. Less than a block away from Ayrlawn Park.
Location
State MD
County Montgomery
Zoning R60
Rooms
Other Rooms Living Room, Dining Room, Bedroom 2, Bedroom 3, Bedroom 4, Bedroom 5, Kitchen, Family Room, Mud Room, Office, Bedroom 6, Bathroom 1, Bathroom 2, Bathroom 3, Primary Bathroom, Full Bath
Basement Walkout Stairs, Fully Finished, Outside Entrance, Rear Entrance
Main Level Bedrooms 6
Interior
Interior Features Dining Area, Family Room Off Kitchen, Kitchen - Island, Wine Storage, Window Treatments, Formal/Separate Dining Room, Wood Floors, Walk-in Closet(s), Carpet
Hot Water Natural Gas
Heating Forced Air
Cooling Central A/C
Flooring Hardwood, Marble
Fireplaces Number 3
Fireplaces Type Gas/Propane
Equipment Dishwasher, Disposal, Microwave, Cooktop, Washer, Dryer, Refrigerator, Oven - Double, Icemaker, Freezer
Fireplace Y
Appliance Dishwasher, Disposal, Microwave, Cooktop, Washer, Dryer, Refrigerator, Oven - Double, Icemaker, Freezer
Heat Source Natural Gas
Laundry Upper Floor
Exterior
Exterior Feature Porch(es), Deck(s)
Parking Features Garage - Front Entry, Garage Door Opener
Garage Spaces 2.0
Water Access N
Accessibility None
Porch Porch(es), Deck(s)
Attached Garage 2
Total Parking Spaces 2
Garage Y
Building
Story 3+
Sewer Public Sewer
Water Public
Architectural Style Colonial
Level or Stories 3+
Additional Building Above Grade, Below Grade
Structure Type 9'+ Ceilings
New Construction N
Schools
Elementary Schools Wyngate
Middle Schools North Bethesda
High Schools Walter Johnson
School District Montgomery County Public Schools
Others
Senior Community No
Tax ID 160700580443
Ownership Fee Simple
SqFt Source Assessor
Security Features Security System
Horse Property N
Special Listing Condition Standard
Read Less

Bought with Robert M Taylor • Goodman Realtors
GET MORE INFORMATION




