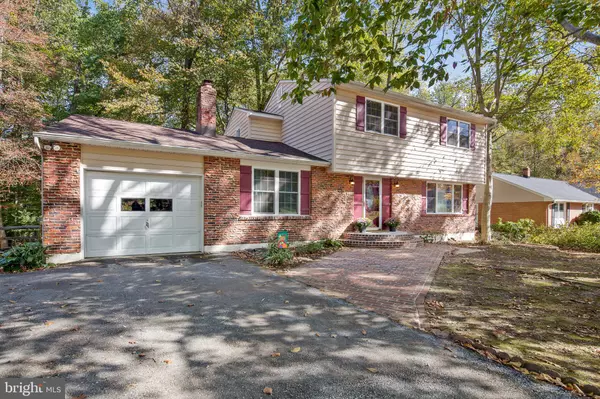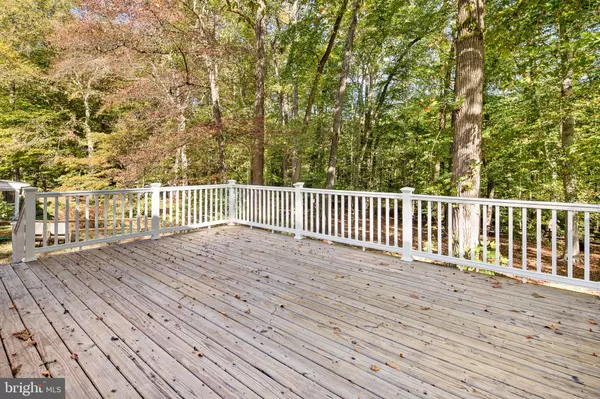For more information regarding the value of a property, please contact us for a free consultation.
314 ARBOUR DR Newark, DE 19713
Want to know what your home might be worth? Contact us for a FREE valuation!

Our team is ready to help you sell your home for the highest possible price ASAP
Key Details
Sold Price $331,650
Property Type Single Family Home
Sub Type Detached
Listing Status Sold
Purchase Type For Sale
Square Footage 1,825 sqft
Price per Sqft $181
Subdivision Arbour Park
MLS Listing ID DENC489040
Sold Date 12/02/19
Style Colonial
Bedrooms 4
Full Baths 2
Half Baths 1
HOA Fees $2/ann
HOA Y/N Y
Abv Grd Liv Area 1,825
Originating Board BRIGHT
Year Built 1965
Annual Tax Amount $3,090
Tax Year 2019
Lot Size 0.430 Acres
Acres 0.43
Property Description
Located within the Newark Charter School eligibility radius - Better Than New - 4 bedroom, 2 1/2 bath home in desirable Arbour Park, which backs to Rittenhouse Park and features a community pool with paid membership. The rear yard is spacious, private and fenced with a creek view and large deck. This home was completely renovated in 2014-New roof, new siding, new windows, new deck with white railing, refinished hardwoods throughout, kitchen with granite counter tops, upgraded Wolf cabinetry and stainless steel appliances . The hot water heater was replaced in 2015 and a brand new French drain was installed this year. Additional features include: HEPA filter on HVAC, Upgraded and Back Up Sump Pump, plus hard-wired smoke alarms and professional wiring for TV/Internet. There is large, walk-out unfinished basement with brand new French drain as well. Come see this gorgeous home before it's gone. You could be in your new home for the holidays this year!
Location
State DE
County New Castle
Area Newark/Glasgow (30905)
Zoning 18RT
Rooms
Basement Connecting Stairway, Full, Walkout Level
Interior
Interior Features Kitchen - Gourmet, Upgraded Countertops, Wood Floors
Hot Water Natural Gas
Cooling Central A/C
Flooring Ceramic Tile, Hardwood
Fireplaces Number 1
Fireplaces Type Wood
Equipment Built-In Microwave, Dishwasher, Disposal, Dryer, Oven/Range - Gas, Refrigerator, Stainless Steel Appliances, Washer, Water Heater
Fireplace Y
Appliance Built-In Microwave, Dishwasher, Disposal, Dryer, Oven/Range - Gas, Refrigerator, Stainless Steel Appliances, Washer, Water Heater
Heat Source Natural Gas
Laundry Basement
Exterior
Exterior Feature Deck(s)
Parking Features Garage - Front Entry
Garage Spaces 3.0
Utilities Available Cable TV Available, Natural Gas Available
Water Access N
Roof Type Shingle
Accessibility None
Porch Deck(s)
Attached Garage 1
Total Parking Spaces 3
Garage Y
Building
Story 2
Sewer Public Sewer
Water Public
Architectural Style Colonial
Level or Stories 2
Additional Building Above Grade, Below Grade
Structure Type Dry Wall,Other
New Construction N
Schools
School District Christina
Others
Senior Community No
Tax ID 18-043.00-136
Ownership Fee Simple
SqFt Source Assessor
Acceptable Financing Conventional, FHA
Horse Property N
Listing Terms Conventional, FHA
Financing Conventional,FHA
Special Listing Condition Standard
Read Less

Bought with George W Manolakos • Patterson-Schwartz-Brandywine



