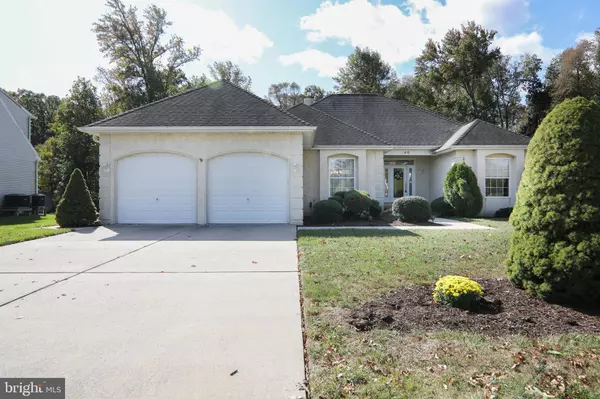For more information regarding the value of a property, please contact us for a free consultation.
48 CUCINOTTA DR Gibbstown, NJ 08027
Want to know what your home might be worth? Contact us for a FREE valuation!

Our team is ready to help you sell your home for the highest possible price ASAP
Key Details
Sold Price $279,900
Property Type Single Family Home
Sub Type Detached
Listing Status Sold
Purchase Type For Sale
Square Footage 2,254 sqft
Price per Sqft $124
Subdivision Not In Use
MLS Listing ID NJGL249406
Sold Date 12/02/19
Style Ranch/Rambler
Bedrooms 3
Full Baths 2
Half Baths 1
HOA Y/N N
Abv Grd Liv Area 2,254
Originating Board BRIGHT
Year Built 1997
Annual Tax Amount $7,688
Tax Year 2019
Lot Size 0.316 Acres
Acres 0.32
Lot Dimensions 95.00 x 145.00
Property Description
Looking for one floor living well you found it here!! This Beautiful Ranch Style Home Boast an OPEN FLOOR PLAN with a Fantastic LAYOUT that your Sure to LOVE!!! This Lovely Home Features 9 Ceilings, 3 Bedrooms, Dining Room, SunRoom, 2 1/2 Baths, 2 Car Attached Garage and situated on a nice lot that BACKS TO WOODS in Gibbstown!! As you enter Notice the Architectural Arches and 10 Ceilings in the FOYER which makes for a Dramatic Entrance! Step into your Family Room/GREAT ROOM where there is 12 Ceilings, recessed lighting, Hardwood flooring, Gas Log Fireplace to enjoy on those chilly nights and French Doors leading out to your Covered Porch overlooking your yard! Your Great Room is Open to your Dining Room which Boast HARDWOOD FLOORING which flows through out into the Wide Hall ways and all 3 bedrooms too! Your Kitchen Features 42 Cabinetry with soft close doors, CORIAN COUNTERTOPS, Wet Bar Area, Wine Rack, Breakfast Bar, electric Stove, New Microwave, Newer Dishwasher, Tile Flooring, and a Breakfast area with a nice view of your backyard! Off the kitchen there is a Sunroom with tile flooring and plenty of natural light from all the windows and there is a half bath too! As you head over to the right side of the Home you will find a Full Master Suite complete with a nice size Master Bedroom, walk-in Closet, a Sitting Area with sliding doors that lead out to the Covered Porch! The Master Bath features a Whirl Pool Tub, Separate Vanities, Tiled Shower, Tile Flooring, linen closet and Separate commode with pocket doors.There are 2 other nice size Bedrooms both with Walk-in Closets, and a Full Jack & Jill Bathroom. All Bedrooms have Ceiling fans one has access to the attic. There is a Pantry in the Laundry Room that s just off the Garage with Front loader Washer & Dryer that s included too!! All appliances stay there there is a New humidifier on the Gas Heater, Intercom System with Radio & the Awnings on the covered Porch are both As-Is. This home really shows pride of ownership here and truly is spotless don t wait call today for your personal tour! ..Close to 295 and just minutes to Shopping and the Commodore Barry Bridge!
Location
State NJ
County Gloucester
Area Greenwich Twp (20807)
Zoning RES
Rooms
Other Rooms Dining Room, Primary Bedroom, Bedroom 3, Kitchen, Foyer, Sun/Florida Room, Great Room, Laundry, Bathroom 2, Primary Bathroom, Half Bath
Main Level Bedrooms 3
Interior
Interior Features Breakfast Area, Built-Ins, Ceiling Fan(s), Family Room Off Kitchen, Floor Plan - Open, Formal/Separate Dining Room, Kitchen - Eat-In, Kitchen - Table Space, Primary Bath(s), Recessed Lighting, Tub Shower, Upgraded Countertops, Walk-in Closet(s), WhirlPool/HotTub, Window Treatments, Wine Storage, Wood Floors
Hot Water Natural Gas
Heating Forced Air
Cooling Central A/C, Ceiling Fan(s)
Flooring Ceramic Tile, Hardwood, Vinyl
Fireplaces Number 1
Fireplaces Type Gas/Propane, Mantel(s)
Equipment Built-In Microwave, Dishwasher, Dryer - Front Loading, Freezer, Oven - Self Cleaning, Oven/Range - Electric, Refrigerator, Washer - Front Loading
Fireplace Y
Appliance Built-In Microwave, Dishwasher, Dryer - Front Loading, Freezer, Oven - Self Cleaning, Oven/Range - Electric, Refrigerator, Washer - Front Loading
Heat Source Natural Gas
Laundry Main Floor
Exterior
Exterior Feature Porch(es), Roof
Parking Features Additional Storage Area, Garage - Front Entry, Garage Door Opener, Inside Access
Garage Spaces 2.0
Water Access N
View Trees/Woods
Roof Type Shingle
Accessibility None
Porch Porch(es), Roof
Attached Garage 2
Total Parking Spaces 2
Garage Y
Building
Lot Description Backs to Trees, Front Yard, Rear Yard, Level
Story 1
Foundation Crawl Space
Sewer Public Sewer
Water Public
Architectural Style Ranch/Rambler
Level or Stories 1
Additional Building Above Grade, Below Grade
Structure Type 9'+ Ceilings,2 Story Ceilings,High
New Construction N
Schools
School District Greenwich Township Public Schools
Others
Senior Community No
Tax ID 07-00201-00015
Ownership Fee Simple
SqFt Source Assessor
Acceptable Financing Cash, Conventional, FHA, VA, USDA
Horse Property N
Listing Terms Cash, Conventional, FHA, VA, USDA
Financing Cash,Conventional,FHA,VA,USDA
Special Listing Condition Standard
Read Less

Bought with Gina Romano • Romano Realty
GET MORE INFORMATION




