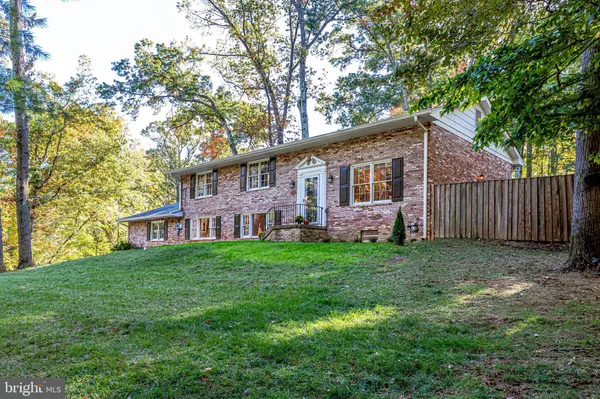For more information regarding the value of a property, please contact us for a free consultation.
8517 FOREST ST Annandale, VA 22003
Want to know what your home might be worth? Contact us for a FREE valuation!

Our team is ready to help you sell your home for the highest possible price ASAP
Key Details
Sold Price $738,000
Property Type Single Family Home
Sub Type Detached
Listing Status Sold
Purchase Type For Sale
Square Footage 1,484 sqft
Price per Sqft $497
Subdivision Wakefield Forest
MLS Listing ID VAFX1095746
Sold Date 11/27/19
Style Split Level
Bedrooms 3
Full Baths 3
HOA Y/N N
Abv Grd Liv Area 1,484
Originating Board BRIGHT
Year Built 1966
Annual Tax Amount $7,031
Tax Year 2019
Lot Size 0.504 Acres
Acres 0.5
Property Description
Large, stately 3 bed, 3 bath brick home in the sought-after neighborhood of Wakefield Forest. This home has gone through a beautiful transformation with kitchen, baths, flooring and more, completely and very tastefully remodeled. Gorgeous hardwood floors gleam and sparkle throughout the main and upper levels. Feast your eyes on this huge gourmet kitchen complete with quartz counters, farmhouse sink, beautiful cabinetry, stainless steel appliances, massive windows and more. There is no lack of space in this home. Entertain guests in the living room during those upcoming winter nights alongside the wood-burning fireplace and floor to ceiling windows or for those more casual nights, just hang out or binge-watch your favorite TV shows in the cozy family room. Enjoy a separate formal dining room with lots of natural light plus a wine cellar. Rounding out this floor is a bonus mudroom and laundry with ample storage space and light. A lovely brick paver patio is a great place to soak in the natural beauty that awaits you outside in this peaceful, wooded lot. Upstairs, also offers a spacious master en-suite with a luxurious spa-like shower and sitting area; altogether you will find the three nicely sized bedrooms featuring wood floors and great natural light as well. If all this were not enough, there is a large updated rec room/guest space on the lower level with a second fireplace! Updated plumbing and electrical in the kitchen, laundry room and downstairs bathroom. Lots of attic storage both above the garage and in the house attic. A storage shed in the backyard (with a separate dog park!) is also a bonus for your outdoor toys or garden equipment. The two-car garage is amazing! Walk to Northern Virginia Community College. Walk to the elementary school. 10 minutes to metro. Less than 2 miles to 495.
Location
State VA
County Fairfax
Zoning 110
Rooms
Basement Fully Finished
Interior
Interior Features Attic, Breakfast Area, Family Room Off Kitchen, Floor Plan - Open, Floor Plan - Traditional, Formal/Separate Dining Room, Kitchen - Gourmet, Primary Bath(s), Recessed Lighting, Upgraded Countertops, Wine Storage, Wood Floors
Hot Water Electric
Heating Forced Air
Cooling Central A/C
Flooring Hardwood, Tile/Brick
Fireplaces Number 2
Equipment Built-In Microwave, Dishwasher, Disposal, Dryer, Oven/Range - Electric, Refrigerator, Washer
Fireplace Y
Appliance Built-In Microwave, Dishwasher, Disposal, Dryer, Oven/Range - Electric, Refrigerator, Washer
Heat Source Oil
Exterior
Exterior Feature Patio(s)
Parking Features Other, Garage - Side Entry
Garage Spaces 4.0
Water Access N
Accessibility Other
Porch Patio(s)
Attached Garage 2
Total Parking Spaces 4
Garage Y
Building
Lot Description Rear Yard, Trees/Wooded, Front Yard
Story 3+
Sewer Public Sewer
Water Public
Architectural Style Split Level
Level or Stories 3+
Additional Building Above Grade, Below Grade
New Construction N
Schools
School District Fairfax County Public Schools
Others
Senior Community No
Tax ID 0593 10 0097
Ownership Fee Simple
SqFt Source Assessor
Special Listing Condition Standard
Read Less

Bought with Jack L Hamner • Pearson Smith Realty, LLC
GET MORE INFORMATION




