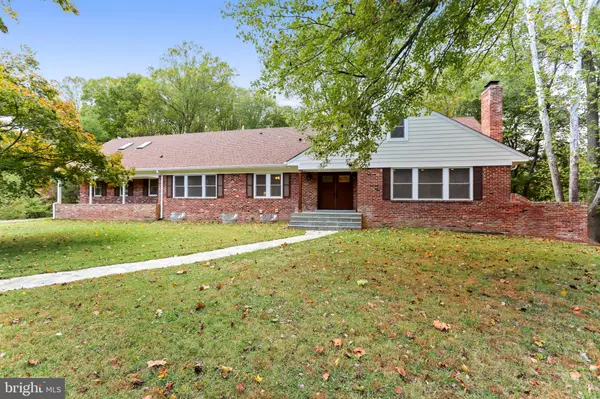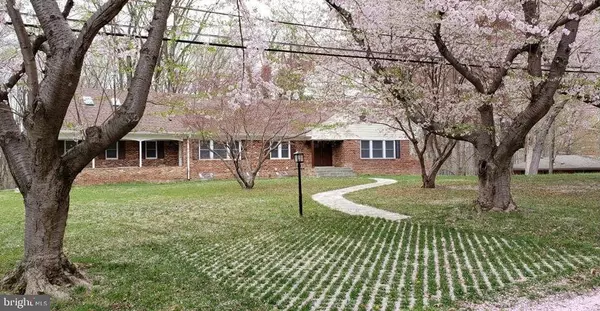For more information regarding the value of a property, please contact us for a free consultation.
315 SCOTT DR Silver Spring, MD 20904
Want to know what your home might be worth? Contact us for a FREE valuation!

Our team is ready to help you sell your home for the highest possible price ASAP
Key Details
Sold Price $849,900
Property Type Single Family Home
Sub Type Detached
Listing Status Sold
Purchase Type For Sale
Square Footage 7,050 sqft
Price per Sqft $120
Subdivision Drumeldra Hills
MLS Listing ID MDMC683440
Sold Date 11/29/19
Style Raised Ranch/Rambler,Cape Cod,Colonial
Bedrooms 6
Full Baths 5
Half Baths 1
HOA Y/N N
Abv Grd Liv Area 4,900
Originating Board BRIGHT
Year Built 1961
Annual Tax Amount $5,982
Tax Year 2019
Lot Size 2.330 Acres
Acres 2.33
Property Description
Simply Stunning as this home is something special. Amazing renovation of this home includes a gourmet kitchen with an island that holds 6 stools. Main level features an Owner's suite with an amazing bathroom, home office with separate entrance, living room, dining room and family room all with hardwood flooring . The upper level offers four bedrooms and three additional full bathrooms, laundry room plus a common area leading to the elevated deck over looking the rear yard. The over-sized two car garage offers direct access to either the main level or basement. The basement which offers a large room for entertaining, a potential 6th bedroom, second kitchen and laundry room could be ideal as an in-law suite, Nanny suite or even as an attached dwelling unit for rental income. Fantastic rear yard is great for entertaining and play with a spacious deck, brick patio, large open area leading to a nice wooded area, and a firepit within the pergola. Home includes a whole house Generac generator and a Ring Door Bell. Square footage in tax records not accurate. Home may be closer to 7000sqft on three levels subject to buyer verification.
Location
State MD
County Montgomery
Zoning R200
Rooms
Basement Fully Finished, Walkout Level
Main Level Bedrooms 1
Interior
Interior Features Built-Ins, Attic, 2nd Kitchen, Breakfast Area, Ceiling Fan(s), Crown Moldings, Dining Area, Entry Level Bedroom, Family Room Off Kitchen, Kitchen - Gourmet, Kitchen - Island, Kitchen - Table Space, Primary Bath(s), Recessed Lighting, Walk-in Closet(s), Wood Floors
Heating Forced Air
Cooling Central A/C, Ceiling Fan(s)
Flooring Hardwood
Fireplaces Type Wood
Equipment Built-In Microwave, Cooktop, Dishwasher, Disposal, Dryer, Extra Refrigerator/Freezer, Refrigerator, Stainless Steel Appliances, Washer
Fireplace Y
Appliance Built-In Microwave, Cooktop, Dishwasher, Disposal, Dryer, Extra Refrigerator/Freezer, Refrigerator, Stainless Steel Appliances, Washer
Heat Source Natural Gas
Laundry Upper Floor, Lower Floor
Exterior
Exterior Feature Deck(s), Patio(s)
Parking Features Garage - Side Entry, Garage Door Opener, Oversized
Garage Spaces 2.0
Water Access N
View Trees/Woods
Roof Type Shingle
Accessibility None
Porch Deck(s), Patio(s)
Attached Garage 2
Total Parking Spaces 2
Garage Y
Building
Story 3+
Sewer Public Sewer
Water Public
Architectural Style Raised Ranch/Rambler, Cape Cod, Colonial
Level or Stories 3+
Additional Building Above Grade, Below Grade
New Construction N
Schools
School District Montgomery County Public Schools
Others
Senior Community No
Tax ID 160500314432
Ownership Fee Simple
SqFt Source Estimated
Horse Property N
Special Listing Condition Standard
Read Less

Bought with Dorothy E Bell • BML Properties Realty, LLC.
GET MORE INFORMATION




