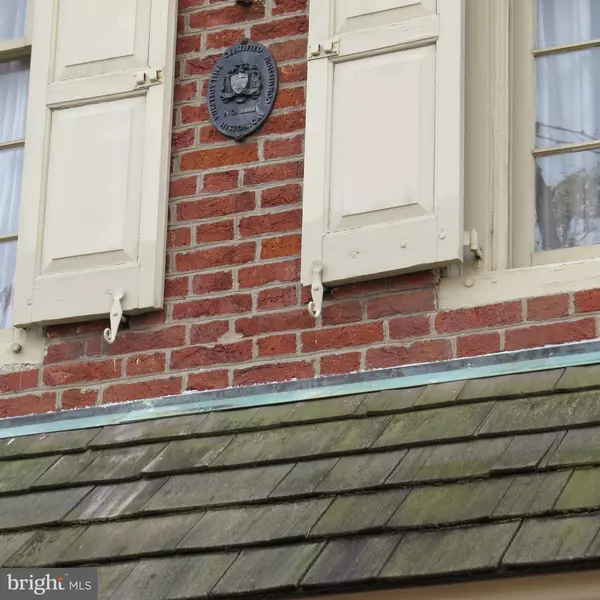For more information regarding the value of a property, please contact us for a free consultation.
128 DELANCEY ST Philadelphia, PA 19106
Want to know what your home might be worth? Contact us for a FREE valuation!

Our team is ready to help you sell your home for the highest possible price ASAP
Key Details
Sold Price $550,000
Property Type Townhouse
Sub Type Interior Row/Townhouse
Listing Status Sold
Purchase Type For Sale
Square Footage 1,961 sqft
Price per Sqft $280
Subdivision Society Hill
MLS Listing ID PAPH845502
Sold Date 11/26/19
Style Straight Thru
Bedrooms 4
Full Baths 1
Half Baths 2
HOA Y/N N
Abv Grd Liv Area 1,586
Originating Board BRIGHT
Year Built 1765
Annual Tax Amount $8,288
Tax Year 2020
Lot Size 1,206 Sqft
Acres 0.03
Lot Dimensions 15.08 x 80.00
Property Description
Go back in time with this circa 1760 s home located in one of the most desirable neighborhoods in Philadelphia. The stately exterior offers a warm welcome. Inside the wide plank hardwood floors, built ins, fireplaces and moldings will take you back in time. It s rare to see this quality in newer homes. The first floor offers a formal living room, dining room, eat in kitchen and half bath. On the second floor you will find three bedrooms and a full bath. The floor plan is calling out to make a master suite by combining two of the bedrooms. You will find beautiful old fireplaces in two of the bedrooms. On the third floor there is an additional bedroom with a half bath. This floor is the perfect space for out of town guests. The rear yard is private and perfect for relaxing or entertaining. The gated alleyway will lead you and your guests to your outside oasis. If you are looking for a great location and a home to make your own through updating you won t want to miss this one!
Location
State PA
County Philadelphia
Area 19106 (19106)
Zoning RSA5
Rooms
Basement Full
Interior
Heating Hot Water
Cooling Central A/C
Flooring Hardwood
Fireplaces Number 3
Fireplaces Type Brick, Wood
Fireplace Y
Heat Source Natural Gas
Exterior
Water Access N
Roof Type Architectural Shingle,Flat
Accessibility None
Garage N
Building
Story 3+
Sewer Public Septic
Water Public
Architectural Style Straight Thru
Level or Stories 3+
Additional Building Above Grade, Below Grade
Structure Type Plaster Walls
New Construction N
Schools
School District The School District Of Philadelphia
Others
Senior Community No
Tax ID 051168300
Ownership Fee Simple
SqFt Source Assessor
Acceptable Financing Conventional, Cash
Listing Terms Conventional, Cash
Financing Conventional,Cash
Special Listing Condition Standard
Read Less

Bought with James B Hering • Long & Foster Real Estate, Inc.
GET MORE INFORMATION




