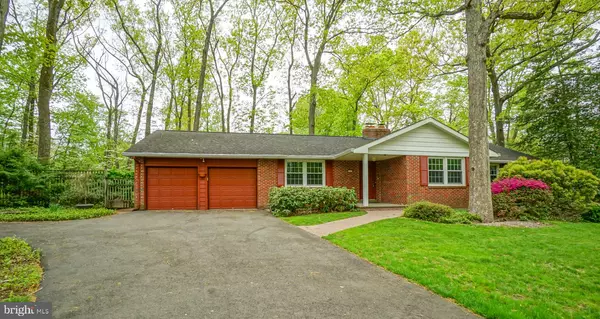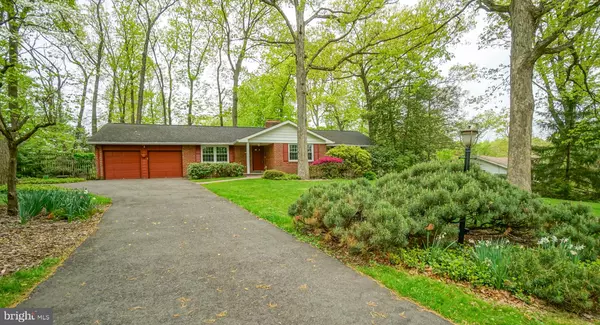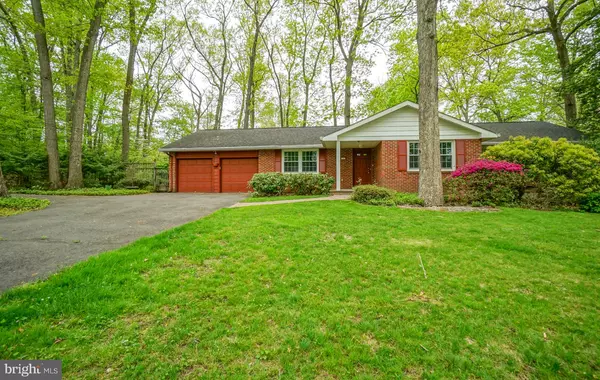For more information regarding the value of a property, please contact us for a free consultation.
11 FOREST LN Ewing, NJ 08628
Want to know what your home might be worth? Contact us for a FREE valuation!

Our team is ready to help you sell your home for the highest possible price ASAP
Key Details
Sold Price $300,000
Property Type Single Family Home
Sub Type Detached
Listing Status Sold
Purchase Type For Sale
Square Footage 2,509 sqft
Price per Sqft $119
Subdivision Mountainview
MLS Listing ID NJME266264
Sold Date 11/27/19
Style Ranch/Rambler
Bedrooms 4
Full Baths 3
HOA Y/N N
Abv Grd Liv Area 2,509
Originating Board BRIGHT
Year Built 1963
Annual Tax Amount $10,252
Tax Year 2018
Lot Dimensions 120.00 x 0.00
Property Description
THE BEST NEIGHBORHOOD!!!!2600 sq feet!!!!Seller is Motivated!!! COME SEE THIS HOME BEFORE IT'S GONE!! A beautiful home in the prestigious Mountain View area close to many exciting destinations like Trenton/Mercer airport, train travel, and 295/I95. Minutes to Princeton and Hunterdon County with easy travel to Philadelphia and New York City. Also near Capital Health and Princeton Hospitals as well as many great restaurants. Looking through the rear windows reveals a back yard that seems like country living. Beautiful deck to relax on or entertain. 3 bedrooms, an office/bedroom and 3 full baths..All the baths have floors warmed by radiant heating. Master bedroom with walk in closet, floor level shower and Jacuzzi. This home also has 4 zone heating to save on your heating bills. Large attic. Large basement has 8-foot ceilings and multiple rooms. Enjoy this large work area with multiple cabinets for building, repairing, or gardening. Come see this beautiful home surrounded by properties showing pride of ownership . There is the Mountain View Golf Club and a beautiful Park to be enjoyed. This is an upscale area with beautiful maintained homes. A GREAT place to own a home. Come see it NOW and put your offer in.
Location
State NJ
County Mercer
Area Ewing Twp (21102)
Zoning R-1
Rooms
Other Rooms Living Room, Dining Room, Primary Bedroom, Bedroom 2, Bedroom 3, Bedroom 4, Kitchen, Family Room
Basement Combination, Partially Finished
Main Level Bedrooms 4
Interior
Heating Baseboard - Hot Water
Cooling Central A/C
Fireplaces Number 1
Equipment Dishwasher, Built-In Microwave, Dryer, Indoor Grill, Oven - Wall, Washer
Fireplace Y
Window Features Double Pane
Appliance Dishwasher, Built-In Microwave, Dryer, Indoor Grill, Oven - Wall, Washer
Heat Source Natural Gas
Laundry Has Laundry, Main Floor
Exterior
Exterior Feature Deck(s)
Parking Features Garage Door Opener
Garage Spaces 5.0
Fence Decorative
Utilities Available Cable TV
Water Access N
Roof Type Asphalt
Street Surface Black Top
Accessibility Roll-in Shower
Porch Deck(s)
Road Frontage City/County
Attached Garage 2
Total Parking Spaces 5
Garage Y
Building
Story 1
Sewer Public Sewer
Water Public
Architectural Style Ranch/Rambler
Level or Stories 1
Additional Building Above Grade, Below Grade
New Construction N
Schools
School District Ewing Township Public Schools
Others
Pets Allowed Y
Senior Community No
Tax ID 02-00529-00014
Ownership Fee Simple
SqFt Source Estimated
Acceptable Financing Conventional, FHA, Cash
Horse Property N
Listing Terms Conventional, FHA, Cash
Financing Conventional,FHA,Cash
Special Listing Condition Standard
Pets Allowed Cats OK, Dogs OK
Read Less

Bought with Non Member • Non Subscribing Office



