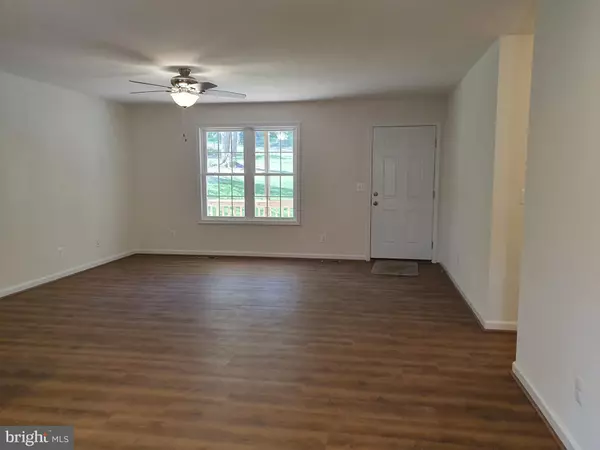For more information regarding the value of a property, please contact us for a free consultation.
943 WESTERN LN Front Royal, VA 22630
Want to know what your home might be worth? Contact us for a FREE valuation!

Our team is ready to help you sell your home for the highest possible price ASAP
Key Details
Sold Price $237,000
Property Type Single Family Home
Sub Type Detached
Listing Status Sold
Purchase Type For Sale
Square Footage 1,204 sqft
Price per Sqft $196
Subdivision Shen Farms Mt Lake
MLS Listing ID VAWR133780
Sold Date 11/27/19
Style Ranch/Rambler
Bedrooms 3
Full Baths 2
HOA Fees $21
HOA Y/N Y
Abv Grd Liv Area 1,204
Originating Board BRIGHT
Year Built 2019
Annual Tax Amount $326
Tax Year 2018
Lot Size 0.520 Acres
Acres 0.52
Property Description
DO NOT USE LAKE DR. TO ACCESS PROPERTY. From Rt 50 use Manor Rd, From I66 use Blue Mtn. Rd. This new 3 bedroom 2 full bath is Move in Ready.Nice Granite counter tops with bar area, laminate flooring through out, vinYL in baths, Nice back deck and covered front porch. Open Floor plan, with full unfinished walk out basement roughed in for 3rd bath. Do not use Lake DR to access property, from Rt 50 use manor rd or from I66 use blue mountain rd. **Other homes/lots available for custom homes.
Location
State VA
County Warren
Zoning R
Rooms
Other Rooms Living Room, Primary Bedroom, Bedroom 2, Kitchen, Basement, Bathroom 1, Bathroom 2, Bathroom 3
Basement Connecting Stairway, Full, Outside Entrance, Rough Bath Plumb
Main Level Bedrooms 3
Interior
Interior Features Bar, Ceiling Fan(s), Combination Kitchen/Dining, Entry Level Bedroom, Family Room Off Kitchen, Floor Plan - Open, Primary Bath(s), Pantry, Recessed Lighting, Walk-in Closet(s)
Heating Forced Air, Central, Heat Pump(s)
Cooling Ceiling Fan(s), Central A/C
Flooring Laminated, Vinyl
Equipment Built-In Microwave, Dishwasher, Refrigerator, Stove
Fireplace N
Window Features Double Pane,Vinyl Clad,Screens,Double Hung
Appliance Built-In Microwave, Dishwasher, Refrigerator, Stove
Heat Source Electric
Laundry Basement, Hookup
Exterior
Utilities Available Cable TV Available, Electric Available, Phone Available
Amenities Available Common Grounds, Lake, Picnic Area, Pier/Dock, Water/Lake Privileges
Water Access N
Roof Type Architectural Shingle
Accessibility Doors - Swing In, Level Entry - Main
Road Frontage City/County
Garage N
Building
Lot Description Backs to Trees, Front Yard, Partly Wooded, Rear Yard
Story 2
Foundation Concrete Perimeter, Permanent, Passive Radon Mitigation
Sewer No Sewer System
Water None
Architectural Style Ranch/Rambler
Level or Stories 2
Additional Building Above Grade, Below Grade
Structure Type Dry Wall
New Construction Y
Schools
Elementary Schools Leslie Fox Keyser
Middle Schools Warren County
High Schools Warren County
School District Warren County Public Schools
Others
HOA Fee Include Common Area Maintenance,Road Maintenance
Senior Community No
Tax ID 15E 1 1 239
Ownership Fee Simple
SqFt Source Estimated
Acceptable Financing Cash, Contract
Listing Terms Cash, Contract
Financing Cash,Contract
Special Listing Condition Standard
Read Less

Bought with Kenneth A Evans • Coldwell Banker Premier



