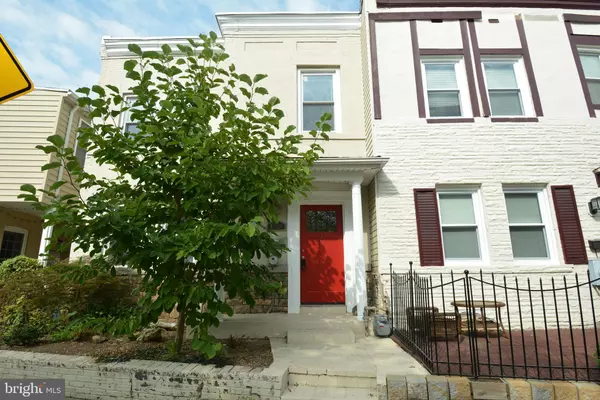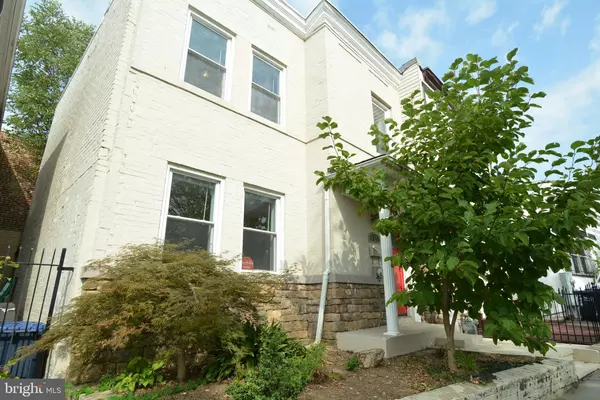For more information regarding the value of a property, please contact us for a free consultation.
1826 LINCOLN RD NE Washington, DC 20002
Want to know what your home might be worth? Contact us for a FREE valuation!

Our team is ready to help you sell your home for the highest possible price ASAP
Key Details
Sold Price $575,000
Property Type Townhouse
Sub Type End of Row/Townhouse
Listing Status Sold
Purchase Type For Sale
Square Footage 980 sqft
Price per Sqft $586
Subdivision Eckington
MLS Listing ID DCDC441856
Sold Date 11/27/19
Style Colonial
Bedrooms 3
Full Baths 1
Half Baths 1
HOA Y/N N
Abv Grd Liv Area 980
Originating Board BRIGHT
Year Built 1912
Annual Tax Amount $4,241
Tax Year 2019
Lot Size 784 Sqft
Acres 0.02
Property Description
Lovely, renovated, end-unit townhouse with 3 bedrooms and 1.5 bathrooms features the details you are looking for: exposed brick, hardwood floors, granite counter tops, stainless steel appliances, open layout, crown molding, chair rails, recessed lighting, ceramic tile, full-size washer and dryer, and plenty of storage. Outside you have some room for a flower garden in the front and a private patio in the back yard. There's lots to like about the Bloomingdale and Eckington location, too. Walk to NoMa/Gallaudet/New York Ave and Shaw Metro stations. Or select from several fast bus lines. Bike Share is across the street. There's also plenty of street parking, if you ever need a car. Walk to Union Market, Big Bear Cafe, DC farmers market, Crispus Attucks Park, Gallaudet University, across the street from Harry Thomas Rec Center (swimming, tennis, fitness), and with easy access to big-box and mom-and-pop businesses. This location offers a valuable mix of "now" and "up and coming." Come visit soon. Welcome.
Location
State DC
County Washington
Zoning R
Direction East
Interior
Interior Features Built-Ins, Chair Railings, Combination Dining/Living, Crown Moldings, Dining Area, Floor Plan - Open, Recessed Lighting, Upgraded Countertops, Wood Floors
Hot Water Natural Gas
Heating Forced Air
Cooling Central A/C
Equipment Built-In Microwave, Dishwasher, Disposal, Dryer - Front Loading, Icemaker, Oven/Range - Gas, Refrigerator, Washer - Front Loading, Water Heater
Fireplace N
Appliance Built-In Microwave, Dishwasher, Disposal, Dryer - Front Loading, Icemaker, Oven/Range - Gas, Refrigerator, Washer - Front Loading, Water Heater
Heat Source Natural Gas
Laundry Main Floor, Dryer In Unit, Washer In Unit
Exterior
Fence Rear
Water Access N
Accessibility None
Garage N
Building
Story 2
Sewer Public Sewer
Water Public
Architectural Style Colonial
Level or Stories 2
Additional Building Above Grade, Below Grade
New Construction N
Schools
School District District Of Columbia Public Schools
Others
Senior Community No
Tax ID 3510//0042
Ownership Fee Simple
SqFt Source Assessor
Special Listing Condition Standard
Read Less

Bought with Anne W Richardson • Keller Williams Capital Properties



