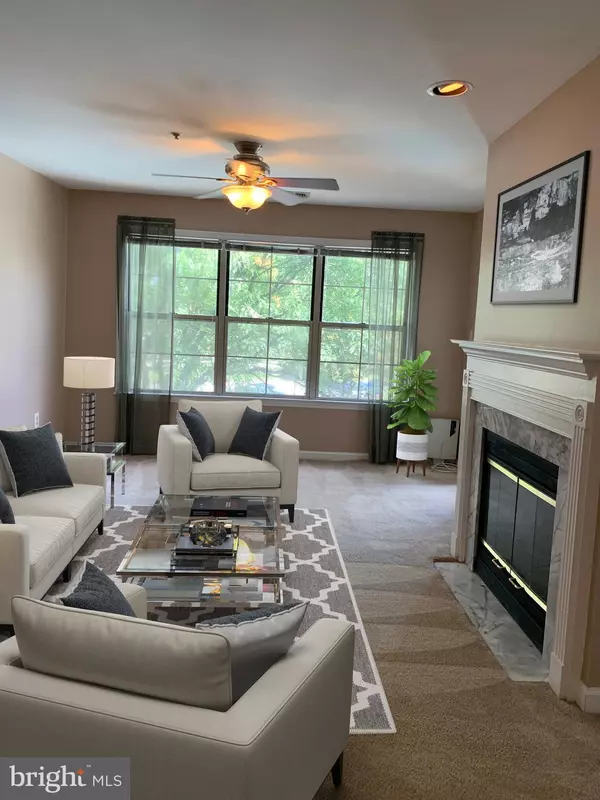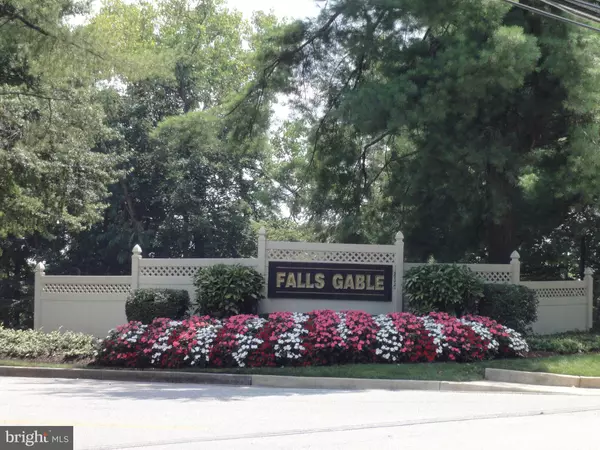For more information regarding the value of a property, please contact us for a free consultation.
6832 HAYLEY RIDGE WAY #G Baltimore, MD 21209
Want to know what your home might be worth? Contact us for a FREE valuation!

Our team is ready to help you sell your home for the highest possible price ASAP
Key Details
Sold Price $147,500
Property Type Condo
Sub Type Condo/Co-op
Listing Status Sold
Purchase Type For Sale
Square Footage 1,051 sqft
Price per Sqft $140
Subdivision Falls Gable
MLS Listing ID MDBC468184
Sold Date 11/25/19
Style Traditional,Unit/Flat
Bedrooms 2
Full Baths 2
Condo Fees $285/mo
HOA Y/N Y
Abv Grd Liv Area 1,051
Originating Board BRIGHT
Year Built 1991
Annual Tax Amount $2,770
Tax Year 2019
Property Description
HUGE PRICE IMPROVEMENT! Looking to live in one of the premier areas in Baltimore County? Look no further. This 2 bedroom 2 full bath condo on the 2nd level in Falls Gable is just what you have been waiting for. Affordably priced for the location, community amenities, and updates. This condo features the ideal layout with the bedrooms and full bathrooms on opposite sides of the condo. Convenient for roommates and privacy. Your 163 x 127 balcony overlooks the community pool and beautiful landscaping. Storage is maximized with custom California Closets in each walk-in closet along with shelving in the pantry/laundry room. This condo also boasts an exterior 69 x 44 storage unit. With a flip of a switch, you can cozy up to the gas fireplace in the living room which has just been serviced for you. Your assigned parking space is right in front of the building. Lots of guest parking as well. Enjoy a stroll or jog around Quarry Lake minutes away and then stop by the fine shops and restaurants. Schedule your showing today! SOLD AS IS.
Location
State MD
County Baltimore
Zoning RESIDENTIAL
Rooms
Other Rooms Living Room, Dining Room, Bedroom 2, Kitchen, Foyer, Bedroom 1, Laundry, Bathroom 1, Bathroom 2
Main Level Bedrooms 2
Interior
Interior Features Carpet, Ceiling Fan(s), Dining Area, Entry Level Bedroom, Formal/Separate Dining Room, Kitchen - Galley, Kitchen - Island, Primary Bath(s), Recessed Lighting, Pantry, Soaking Tub, Sprinkler System, Stall Shower, Tub Shower, Upgraded Countertops, Walk-in Closet(s), Window Treatments, Wood Floors, Chair Railings, Floor Plan - Open
Heating Forced Air
Cooling Ceiling Fan(s), Central A/C
Flooring Carpet, Ceramic Tile, Laminated, Partially Carpeted, Vinyl
Fireplaces Number 1
Fireplaces Type Mantel(s), Screen
Equipment Built-In Microwave, Built-In Range, Dishwasher, Disposal, Dryer - Front Loading, Exhaust Fan, Icemaker, Microwave, Oven/Range - Gas, Refrigerator, Washer - Front Loading, Water Heater
Fireplace Y
Window Features Screens
Appliance Built-In Microwave, Built-In Range, Dishwasher, Disposal, Dryer - Front Loading, Exhaust Fan, Icemaker, Microwave, Oven/Range - Gas, Refrigerator, Washer - Front Loading, Water Heater
Heat Source Natural Gas
Laundry Main Floor, Washer In Unit, Dryer In Unit
Exterior
Exterior Feature Balcony
Parking On Site 1
Utilities Available Cable TV Available, Electric Available, Natural Gas Available, Sewer Available, Water Available
Amenities Available Pool - Outdoor, Reserved/Assigned Parking
Water Access N
Accessibility None
Porch Balcony
Garage N
Building
Story 1
Unit Features Garden 1 - 4 Floors
Sewer Public Sewer
Water Public
Architectural Style Traditional, Unit/Flat
Level or Stories 1
Additional Building Above Grade, Below Grade
Structure Type Dry Wall
New Construction N
Schools
School District Baltimore County Public Schools
Others
HOA Fee Include Common Area Maintenance,Ext Bldg Maint,Lawn Maintenance,Management,Pool(s),Reserve Funds,Snow Removal,Trash
Senior Community No
Tax ID 04032200008287
Ownership Condominium
Security Features Sprinkler System - Indoor,Smoke Detector
Special Listing Condition Standard
Read Less

Bought with Susan B Carroll • Keller Williams Legacy



