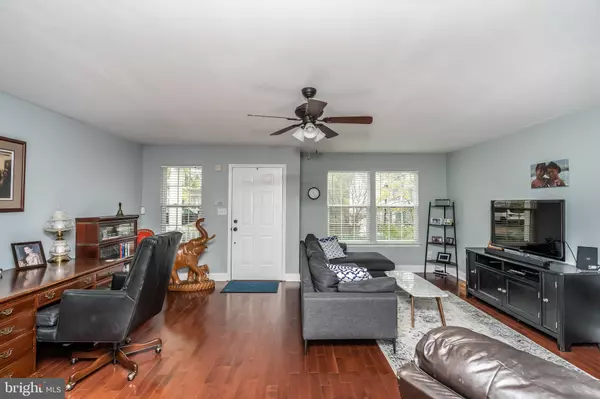For more information regarding the value of a property, please contact us for a free consultation.
7 CHRISHEM CT Catonsville, MD 21228
Want to know what your home might be worth? Contact us for a FREE valuation!

Our team is ready to help you sell your home for the highest possible price ASAP
Key Details
Sold Price $335,000
Property Type Single Family Home
Sub Type Detached
Listing Status Sold
Purchase Type For Sale
Square Footage 1,960 sqft
Price per Sqft $170
Subdivision Calverton Court
MLS Listing ID MDBC476478
Sold Date 11/26/19
Style Colonial
Bedrooms 3
Full Baths 3
Half Baths 1
HOA Y/N N
Abv Grd Liv Area 1,460
Originating Board BRIGHT
Year Built 2002
Annual Tax Amount $3,490
Tax Year 2019
Lot Size 3,316 Sqft
Acres 0.08
Property Description
Life is Great in 21228! Excellent opportunity to buy an updated, porch front Catonsville home at an affordable price! Built in 2002, this home has been well maintained by the current owner with recent upgrades including a new roof (2017), new Trane HVAC (2016), and new hot water heater (2017). The modern floor plan provides a large, bright living room as you enter the home. This space is versatile and features hardwood floors and a gas fireplace. The rear half of the main level offers an open kitchen with an attached dining room that overlooks the rear deck. The updated kitchen offers stainless steel appliances, granite counter tops, and a pantry. A private powder room and a large coat closet can also be found on the main level. Upstairs you will find the master bedroom suite, two guest bedrooms, and a centrally located hall bathroom. The sizeable master suite includes an attached bathroom and a walk-in closet. The lower level is fully finished with 9-foot tall ceilings which is divided into a family room, with an additional play room, that has potential to be a home office. Additionally, a full bathroom, the laundry, and storage round out the lower level. Out back you will discover a large deck, a fenced yard, and a shed. The driveway provides two car off-street parking. This one is sure to move fast, so make your appointment today!
Location
State MD
County Baltimore
Zoning RESIDENTIAL
Rooms
Other Rooms Living Room, Dining Room, Primary Bedroom, Bedroom 2, Bedroom 3, Kitchen, Family Room, Basement
Basement Connecting Stairway, Fully Finished, Heated, Improved, Interior Access, Sump Pump, Windows
Interior
Interior Features Carpet, Ceiling Fan(s), Combination Kitchen/Dining, Kitchen - Eat-In, Kitchen - Table Space, Primary Bath(s), Recessed Lighting, Bathroom - Tub Shower, Walk-in Closet(s), Wood Floors
Hot Water Natural Gas
Cooling Central A/C, Programmable Thermostat
Flooring Hardwood, Ceramic Tile, Carpet
Fireplaces Number 1
Fireplaces Type Corner, Gas/Propane
Equipment Built-In Microwave, Dishwasher, Disposal, Exhaust Fan, Icemaker, Microwave, Oven/Range - Electric, Refrigerator, Stainless Steel Appliances, Washer, Water Dispenser, Water Heater
Furnishings No
Fireplace Y
Window Features Double Hung,Double Pane
Appliance Built-In Microwave, Dishwasher, Disposal, Exhaust Fan, Icemaker, Microwave, Oven/Range - Electric, Refrigerator, Stainless Steel Appliances, Washer, Water Dispenser, Water Heater
Heat Source Natural Gas
Laundry Has Laundry, Dryer In Unit, Washer In Unit
Exterior
Exterior Feature Deck(s)
Garage Spaces 2.0
Fence Panel, Rear, Wood
Water Access N
Roof Type Architectural Shingle
Accessibility None
Porch Deck(s)
Total Parking Spaces 2
Garage N
Building
Story 3+
Foundation Concrete Perimeter
Sewer Public Sewer
Water Public
Architectural Style Colonial
Level or Stories 3+
Additional Building Above Grade, Below Grade
Structure Type Dry Wall
New Construction N
Schools
Elementary Schools Westowne
Middle Schools Catonsville
High Schools Catonsville
School District Baltimore County Public Schools
Others
Senior Community No
Tax ID 04012300007664
Ownership Fee Simple
SqFt Source Estimated
Horse Property N
Special Listing Condition Standard
Read Less

Bought with MAAHEEN ASIF • Real Estate Professionals, Inc.
GET MORE INFORMATION




