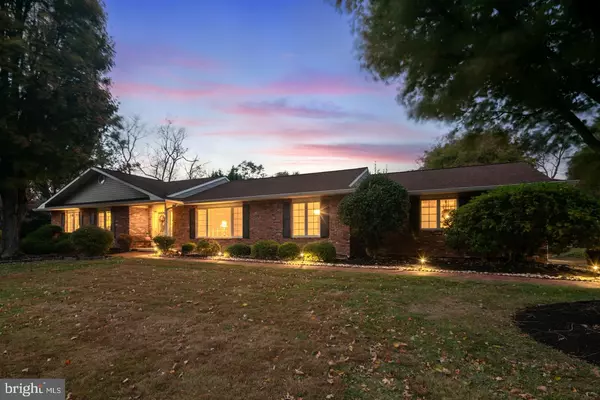For more information regarding the value of a property, please contact us for a free consultation.
108 GLENWOOD DR Washington Crossing, PA 18977
Want to know what your home might be worth? Contact us for a FREE valuation!

Our team is ready to help you sell your home for the highest possible price ASAP
Key Details
Sold Price $481,000
Property Type Single Family Home
Sub Type Detached
Listing Status Sold
Purchase Type For Sale
Square Footage 1,980 sqft
Price per Sqft $242
Subdivision Mount Eyre Manor
MLS Listing ID PABU481526
Sold Date 11/26/19
Style Ranch/Rambler
Bedrooms 3
Full Baths 2
Half Baths 1
HOA Y/N N
Abv Grd Liv Area 1,980
Originating Board BRIGHT
Year Built 1973
Annual Tax Amount $6,904
Tax Year 2019
Lot Size 0.749 Acres
Acres 0.75
Lot Dimensions 169.00 x 193.00
Property Description
This is your opportunity to own this lovingly maintained Ranch home on 3/4 of an acre, in the desirable Mount Eyre Manor section of Washington Crossing. Mount Eyre Manor is a development with a single entrance/exit from Mount Eyre Road. The Rancher's location is in the Award-Winning Council Rock School District. This home, with one floor living, will surely check off all the boxes! As you enter the home from the covered porch and through the front door, you will notice the beautiful flagstone foyer. You will also find hardwood flooring throughout the living areas and three bedrooms. There is an abundance of natural light in every room. The newer eat-in kitchen has a view of the beautiful rear yard and is adjacent to the family room. The family room, with a stone fireplace, is open to the kitchen. The three-season room,located next to the family room, has an abundance of natural light and has access to the ample sized outdoor patio for use as a peaceful retreat or entertaining your friends and family. The living room and dining room, with their view of the front yard, adds to the charm of this Rancher. There are two ample size bedrooms, in addition to a master bedroom. The master bedroom has a bay window with views of the rear yard. The master bedroom has an updated en-suite master bath. There is also a second full bath with a linen closet located in the hallway near the other two bedrooms. The master bedroom s three door closet has a closet organizer, and all other bedroom closets are of ample size. The laundry room is also on this main level. Completing the main floor, is a half bath with access to the rear yard and laundry room. There is an over-sized, side entry, two car garage, with separate garage doors. The garages have inside access to the home. The basement is partially finished and has a walk up exit with Bi-fold door located in the unfinished storage/utility area of the basement. The Bi-fold doors lead you to the rear yard. The roof, siding, and windows have all been replaced within the past 10 years. A new well was installed in 2016. The Septic system was tested, passed, and issued a Final HLT report. (8/2019) Be prepared to enjoy all the amenities of living in Washington Crossing, as well as enjoying the outdoors,walking and or biking on the near-by towpath along the Delaware River. Washington Crossing has historical highlights, such as, Bowman s Tower, the town of New Hope, and of course Washington Crossing National Park, just to mention a few. You will also be pleased to find Highways close by for travel to New Jersey, Philadelphia and NYC. This home is move in ready and with your personal decorating touches, you can make this your dream home!
Location
State PA
County Bucks
Area Upper Makefield Twp (10147)
Zoning CR1
Rooms
Other Rooms Living Room, Dining Room, Primary Bedroom, Bedroom 2, Bedroom 3, Kitchen, Family Room, Foyer, Sun/Florida Room, Laundry, Other, Storage Room, Bathroom 2, Primary Bathroom, Half Bath
Basement Full
Main Level Bedrooms 3
Interior
Interior Features Primary Bath(s), Kitchen - Eat-In, Family Room Off Kitchen, Wood Floors, Ceiling Fan(s), Formal/Separate Dining Room, Kitchen - Table Space, Pantry, Recessed Lighting, Stall Shower, Tub Shower, Upgraded Countertops
Hot Water Electric
Heating Other
Cooling Central A/C
Flooring Hardwood, Slate, Ceramic Tile
Fireplaces Number 1
Equipment Dishwasher, Dryer - Electric, Oven - Self Cleaning, Stove, Washer, Built-In Microwave, Cooktop, Dryer - Front Loading, Humidifier, Refrigerator, Water Heater
Furnishings No
Fireplace Y
Window Features Bay/Bow,Double Hung,Screens
Appliance Dishwasher, Dryer - Electric, Oven - Self Cleaning, Stove, Washer, Built-In Microwave, Cooktop, Dryer - Front Loading, Humidifier, Refrigerator, Water Heater
Heat Source Oil
Laundry Main Floor
Exterior
Exterior Feature Patio(s)
Parking Features Garage - Side Entry, Inside Access, Oversized
Garage Spaces 2.0
Water Access N
Roof Type Shingle
Accessibility Level Entry - Main
Porch Patio(s)
Attached Garage 2
Total Parking Spaces 2
Garage Y
Building
Lot Description Landscaping, Rear Yard, Secluded, SideYard(s)
Story 1
Sewer On Site Septic
Water Well
Architectural Style Ranch/Rambler
Level or Stories 1
Additional Building Above Grade, Below Grade
Structure Type Dry Wall
New Construction N
Schools
School District Council Rock
Others
Senior Community No
Tax ID 47-027-075
Ownership Fee Simple
SqFt Source Assessor
Acceptable Financing Cash, FHA, VA, Conventional
Horse Property N
Listing Terms Cash, FHA, VA, Conventional
Financing Cash,FHA,VA,Conventional
Special Listing Condition Standard
Read Less

Bought with Eric Feiner • Compass RE
GET MORE INFORMATION




